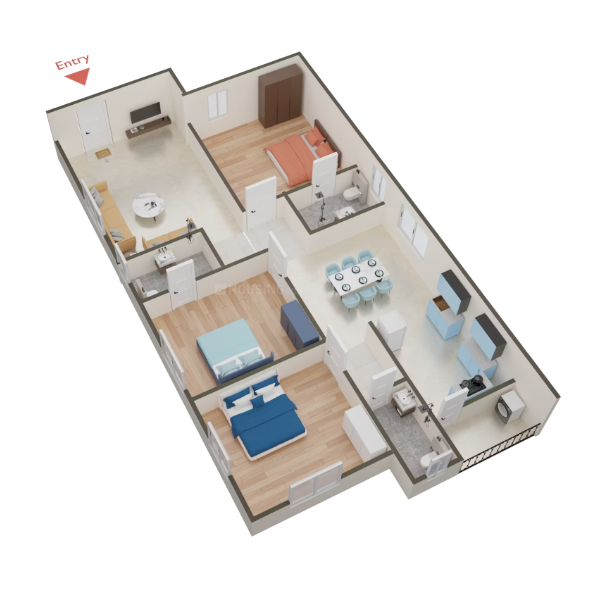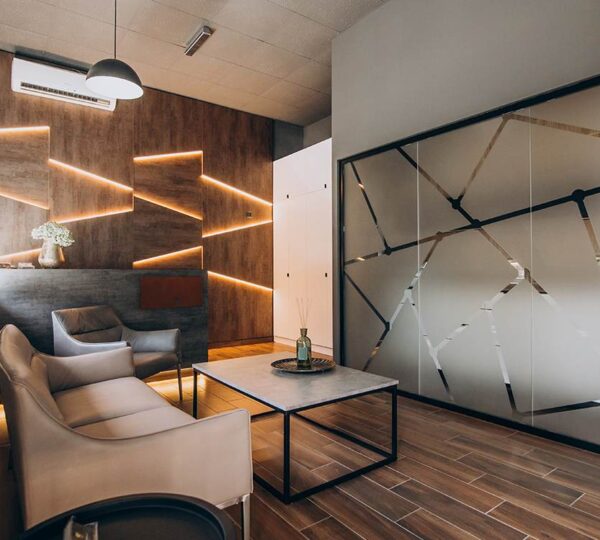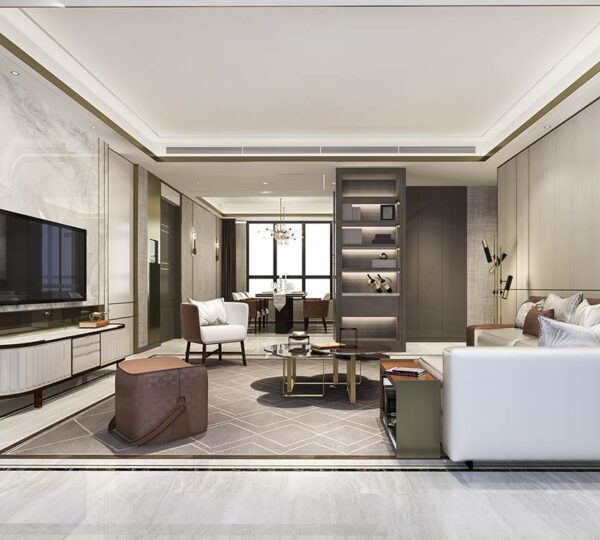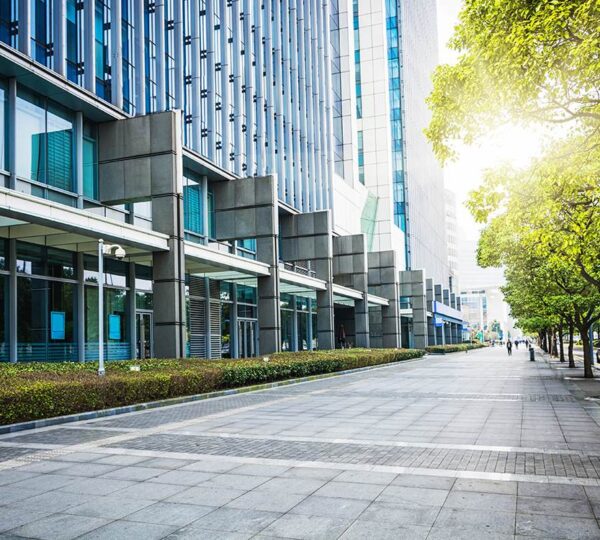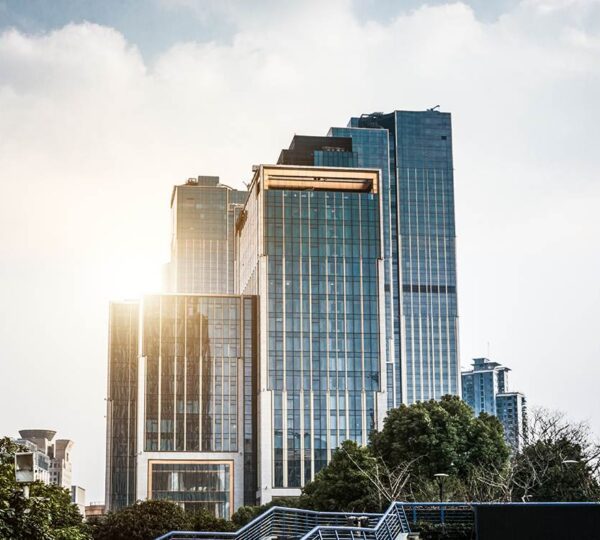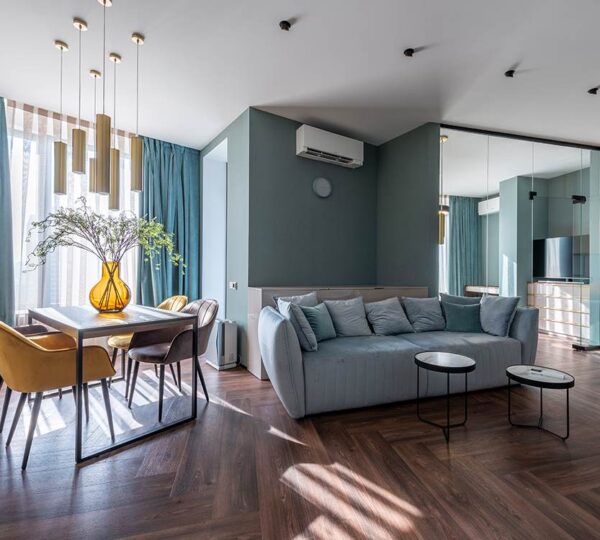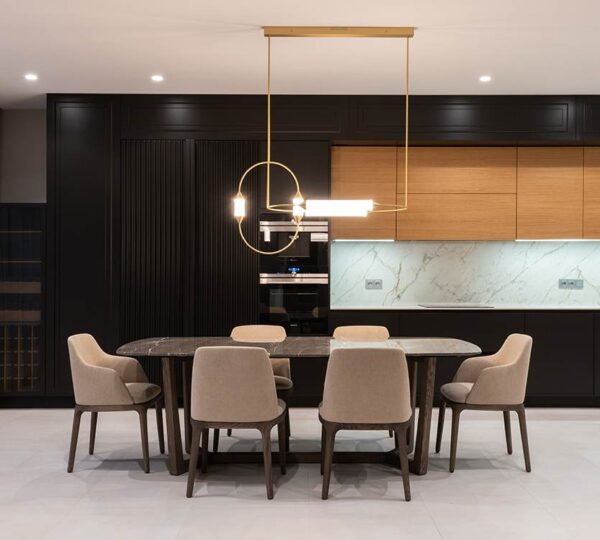Habulus Heritage
Providing the beautiful spaces in the best places.
About building
Habulus Heritage – Timeless Living, Modern Comforts
Step into a world where classic charm meets contemporary living at Habulus Heritage. This premium residential project is designed for those who appreciate architectural elegance and a lifestyle rooted in comfort and quality.
Every apartment at Habulus Heritage is a blend of spacious design, modern finishes, and thoughtful detailing.
Floor Plan
1026 sq.ft
- Bedroom 111' 6'' X 11' 0''
- Attached Bathroom with Bedroom 18' 0'' X 4' 6''
- Bedroom 211' 9'' X 11' 6''
- Attached Balcony with Living Room3' 0'' X 6' 0''
- Living Room / Hall14' 0'' X 10' 6''
- Attached Balcony with Kitchen3' 0'' X 6' 0''
- Kitchen7' 0'' X 8' 0''
- Common Bathroom7' 0'' X 4' 0''
- Dining Area9' 0'' X 12' 0''
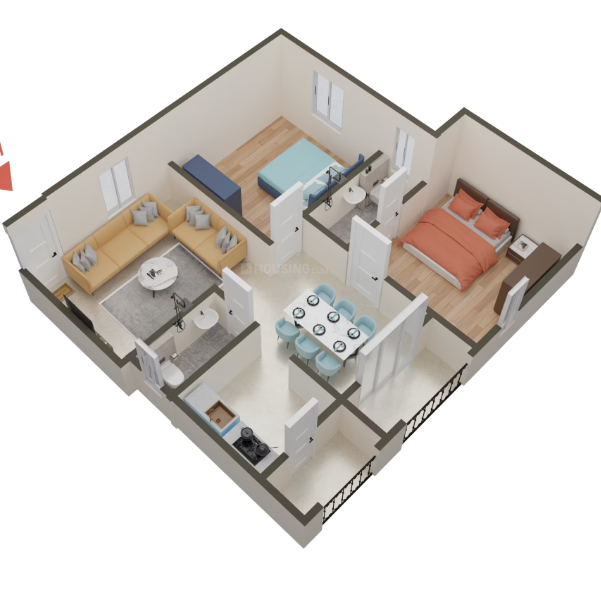
1053 sq.ft
- Bedroom 113' 6'' X 10' 6''
- Common Bathroom4' 0'' X 8' 0''
- Attached Balcony with Bedroom 13' 0'' X 3' 0''
- Bedroom 213' 6'' X 10' 9''
- Attached Bathroom with Bedroom 27' 3'' X 4' 0''
- Kitchen & Utility3' 0'' X 6' 0''
- Kitchen8' 0'' X 8' 3''
- Dining Area11' 0'' X 12' 6''
- Living Room / Hall14' 0'' X 14' 0''

1089 sq.ft
- Bedroom 113' 6'' X 12' 6''
- Attached Bathroom with Bedroom 16' 9'' X 4' 0''
- Bedroom 213' 0'' X 10' 6''
- Common Bathroom4' 0'' X 8' 3''
- Kitchen7' 6'' X 8' 3''
- Kitchen & Utility3' 0'' X 6' 0''
- Living Room / Hall12' 6'' X 14' 0''
- Dining Area9' 3'' X 10' 6''
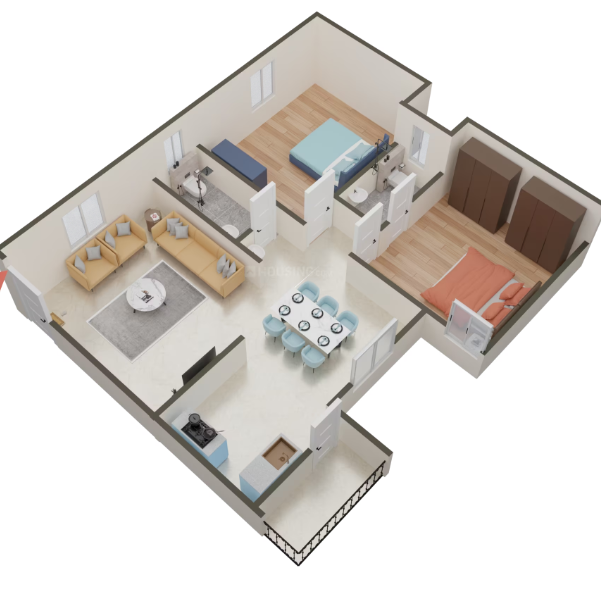
1377 sq.ft
- Bedroom 112' 0'' X 12' 0''
- Attached Bathroom with Bedroom 14' 6'' X 8' 0''
- Bedroom 212' 0'' X 11' 3''
- Common Bathroom8' 3'' X 4' 6''
- Bedroom 311' 0'' X 11' 3''
- Kitchen & Utility3' 0'' X 6' 0''
- Kitchen9' 0'' X 8' 0''
- Dining Area9' 3'' X 13' 0''
- Living Room / Hall11' 6'' X 16' 0''
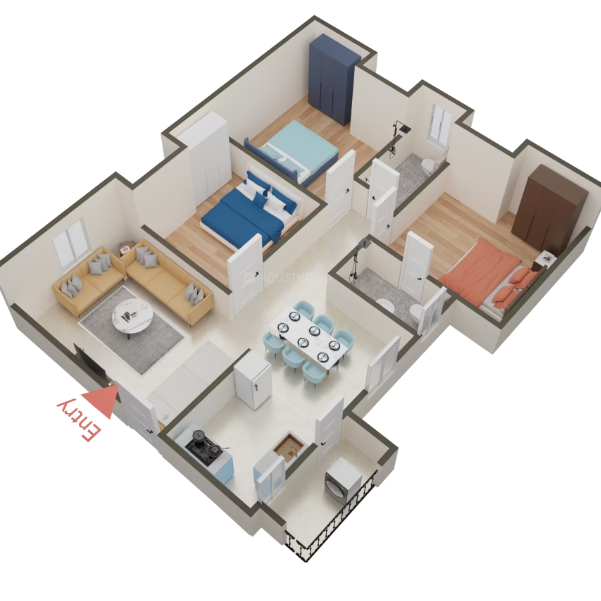
1395 sq.ft
- Bedroom 112' 0'' X 11' 6''
- Attached Bathroom with Bedroom 14' 6'' X 8' 6''
- Bedroom 212' 0'' X 12' 3''
- Bedroom 311' 0'' X 12' 3''
- Dining Area10' 0'' X 12' 9''
- Living Room / Hall11' 6'' X 16' 3''
- Kitchen8' 0'' X 9' 0''
- Common Bathroom8' 3'' X 4' 6''7' 3'' X 10' 0''
- Living Room / Hall14' 0'' X 16' 3''

1440 sq.ft
- Bedroom 111' 0'' X 12' 3''
- Attached Bathroom with Bedroom 14' 6'' X 8' 6''
- Bedroom 210' 3'' X 11' 0''
- Attached Balcony with Bedroom 23' 0'' X 6' 0''
- Bedroom 311' 0'' X 11' 0''
- Kitchen8' 0'' X 9' 6''
- Dining Room Balcony4' 0'' X 4' 0''
- Common Bathroom 14' 0'' X 8' 6''
- Common Bathroom 27' 9'' X 4' 6''
- Dining Area9' 0'' X 14' 3''
- Living Room / Hall12' 0'' X 15' 6''

1494 sq.ft
- Bedroom 112' 3'' X 12' 6''
- Attached Bathroom with Bedroom 15' 0'' X 8' 3''
- Bedroom 210' 6'' X 12' 6''
- Bedroom 311' 3'' X 12' 6''
- Living Room / Hall16' 6'' X 12' 6''
- Dining Area11' 0'' X 12' 6''
- Kitchen10' 3'' X 8' 3''
- Attached Bathroom with Bedroom 24' 9'' X 8' 0''
- Common Bathroom8' 0'' X 4' 0''
