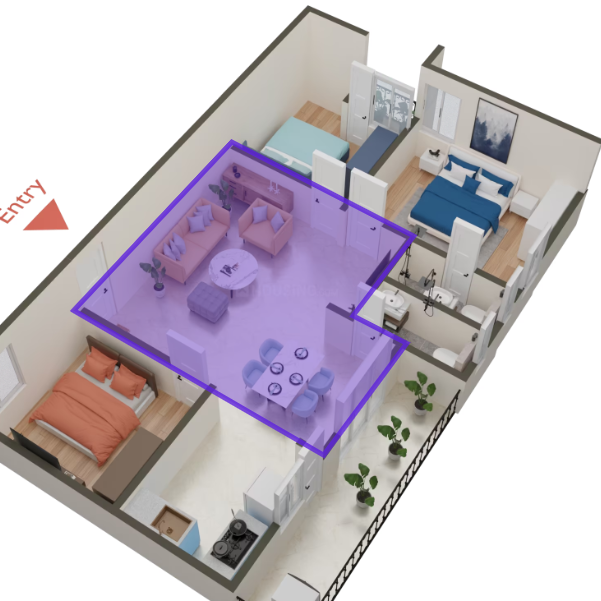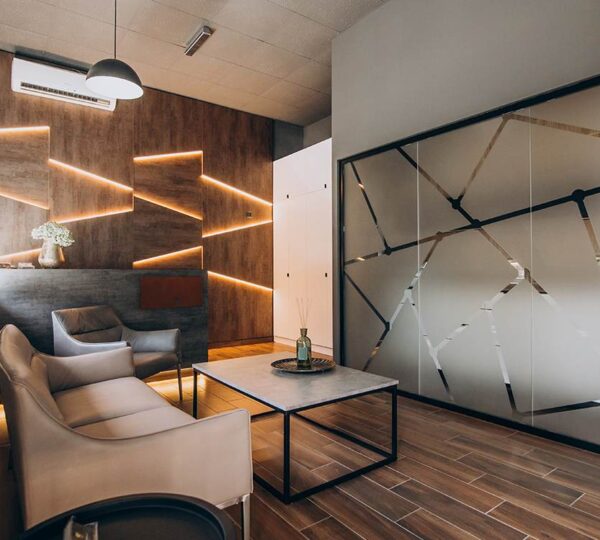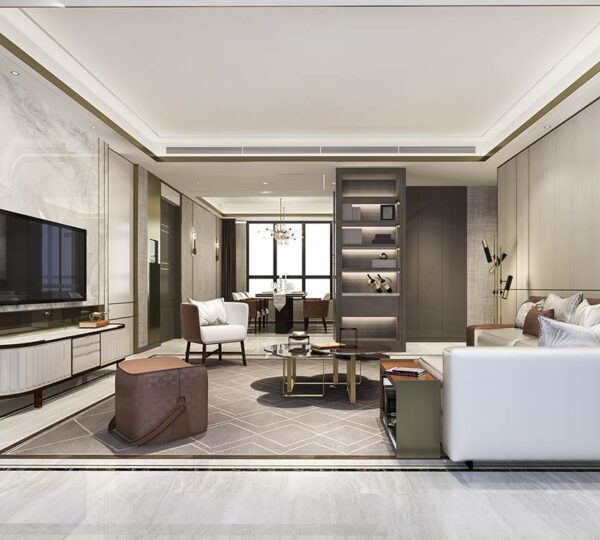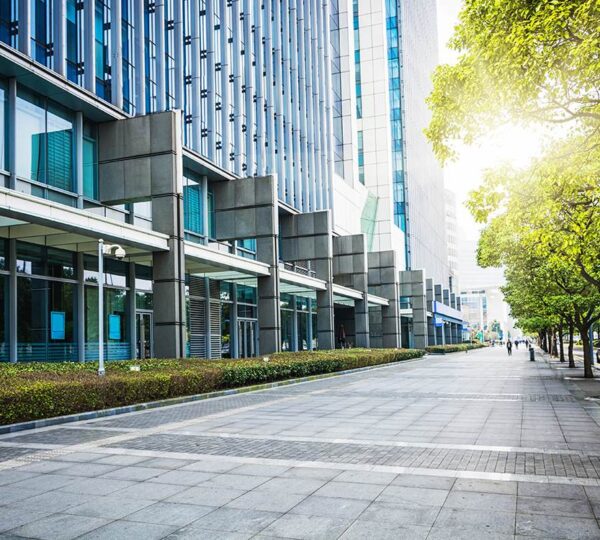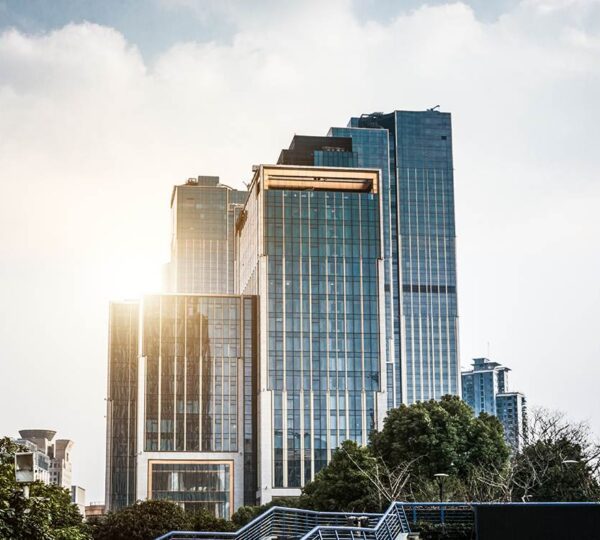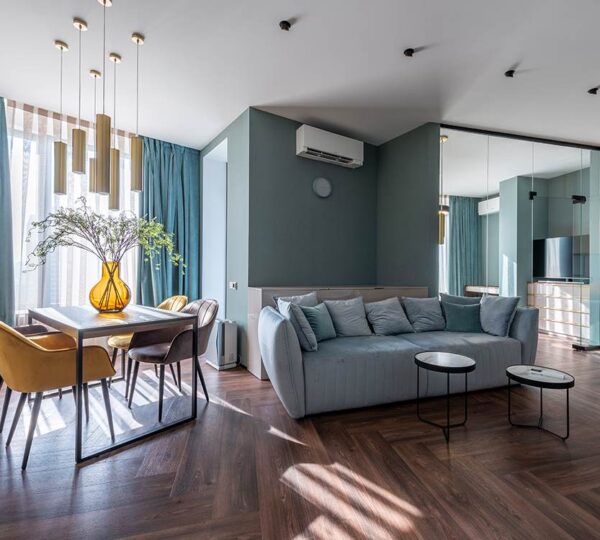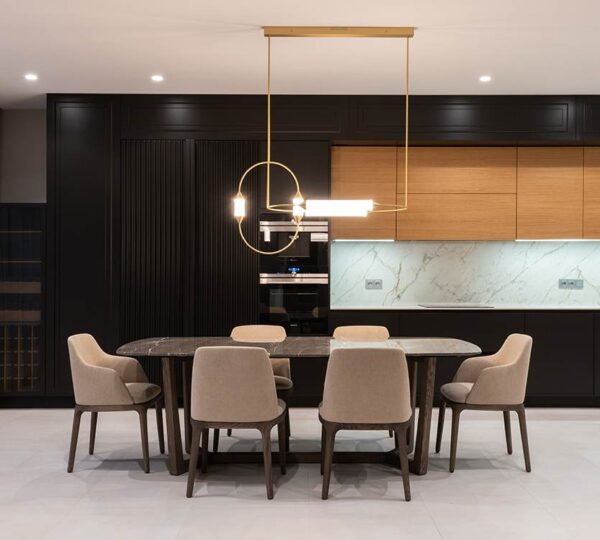About building
Habulus Elite 2 – Where Prestige Meets Perfection
Habulus Elite 2 is a sanctuary of luxury that goes beyond the ordinary, designed for individuals who crave excellence in every facet of their lives. This exclusive residence is a perfect fusion of innovative design, unparalleled comfort, and world-class craftsmanship, setting a new standard for upscale living.
With expansive living spaces, premium materials, and meticulous attention to detail, every corner of Habulus Elite 2 is tailored for those who demand the best.
Floor Plan
918 sq.ft
- Bedroom 110' 0'' X 12' 0''
- Common Bathroom4' 0'' X 6' 6''
- Kitchen7' 0'' X 8' 6''
- Kitchen & Utility3' 0'' X 6' 0''
- Bedroom 210' 3'' X 11' 0''
- Attached Bathroom with Bedroom 26' 6'' X 4' 6''
- Living Room / Hall11' 0'' X 16' 0''
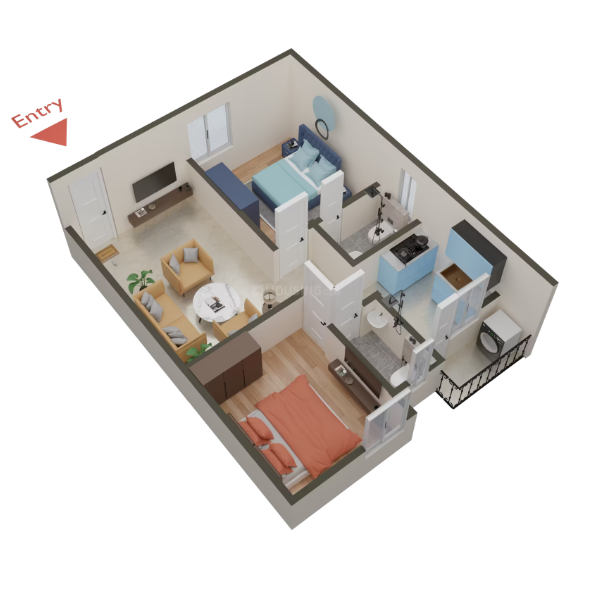
1089 sq.ft
- Bedroom 112' 6'' X 11' 0''
- Attached Bathroom with Bedroom 14' 0'' X 8' 0''
- Kitchen8' 6'' X 14' 9''
- Living Room / Hall16' 0'' X 14' 9''
- Bedroom 211' 6'' X 11' 0''
- Common Bathroom4' 0'' X 7' 0''
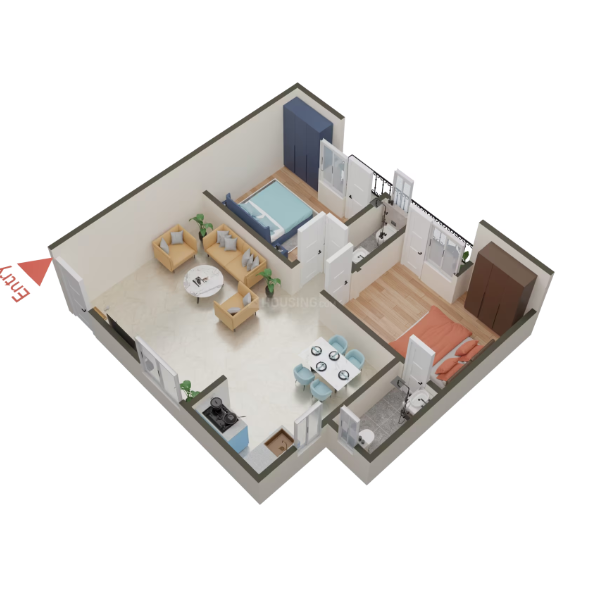
1377 sq.ft
- Balcony4' 0'' X 6' 0''
- Bedroom 111' 3'' X 10' 3''
- Bedroom 211' 3'' X 11' 0''
- Attached Bathroom with Bedroom 17' 6'' X 4' 0''
- Living Room / Hall14' 0'' X 23' 9''
- Kitchen & Utility12' 11'' X 10' 3''
- Attached Bathroom with Bedroom 38' 0'' X 4' 6''
- Bedroom 312' 6'' X 11' 0''
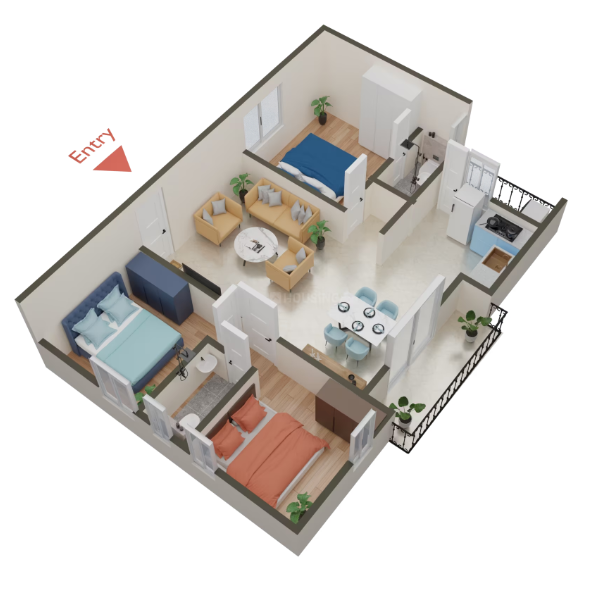
1395 sq.ft
- Bedroom 112' 0'' X 10' 0''
- Kitchen8' 6'' X 10' 6''
- Common Bathroom8' 6'' X 4' 0''
- Attached Bathroom with Bedroom 28' 3'' X 4' 3''
- Bedroom 314' 3'' X 11' 0''
- Living Room / Hall20' 9'' X 19' 0''
