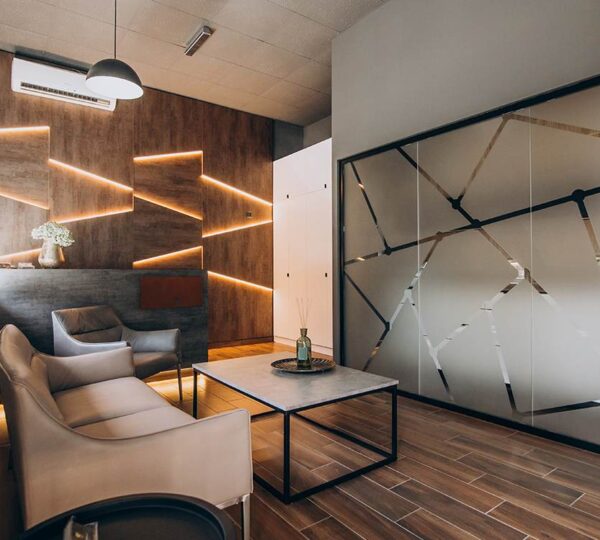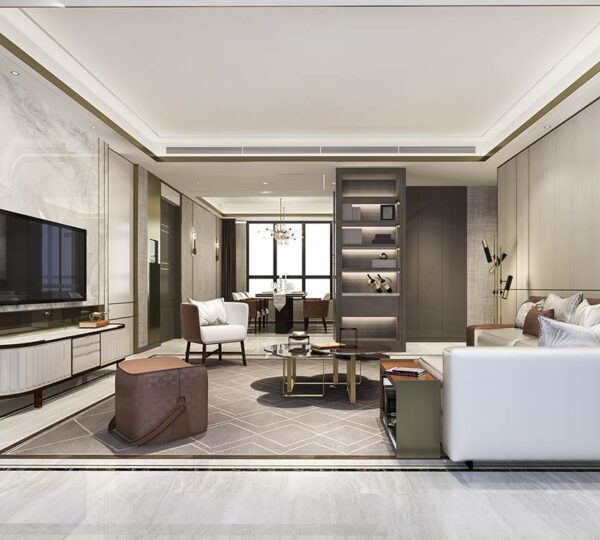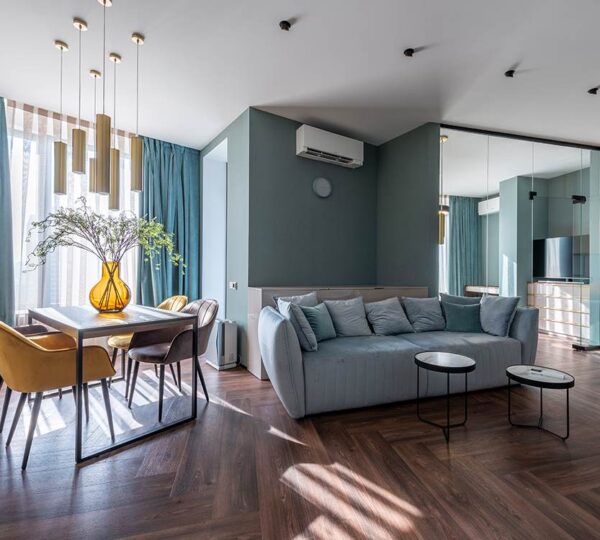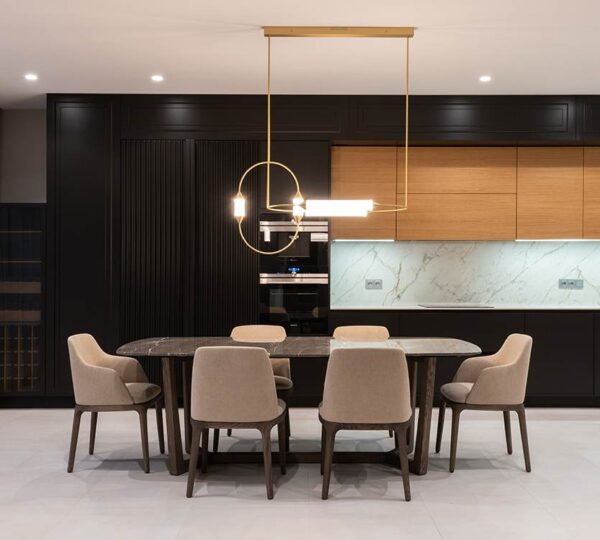About building
Find Your Perfect Retreat at Habulus Nest: Cozy Living Redefined
Habulus Nest offers thoughtfully designed apartments with elegant interiors, airy layouts, and premium finishes. Each space is crafted for comfort, featuring bright rooms, modern kitchens, and stylish bathrooms. Located in a peaceful neighborhood with easy access to daily essentials, Habulus Nest is the ideal place to call home.
Floor Plan
945.00 sq.ft
- Bedrooms
10' 3'' X 12' 0'' - Kitchen
7' 0'' X 10' 0'' - Common Bathroom
4' 0'' X 8' 3'' - 1 Balcony
1 Covered and 1 Open Parking
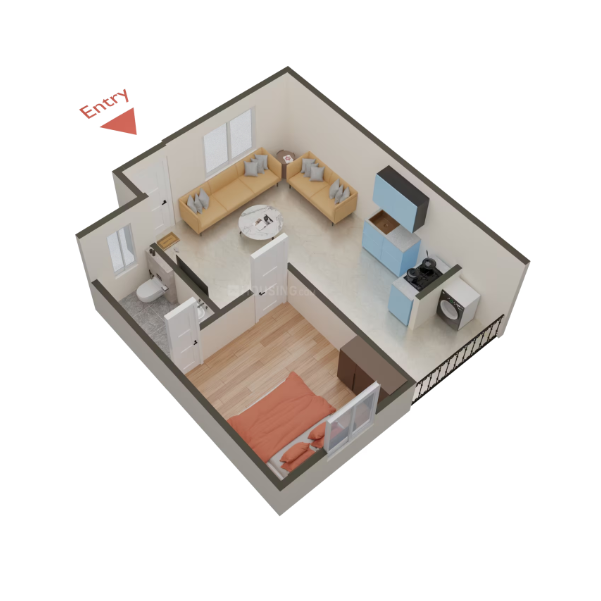
1,089 Sq.Ft
- Bedroom 111' 6'' X 11' 0''
- Attached Bathroom with Bedroom 18' 0'' X 4' 6''
- Bedroom 211' 9'' X 11' 6''
- Living Room / Hall14' 0'' X 11' 6''
- Dining Area9' 0'' X 13' 6''
- Common Bathroom 17' 0'' X 4' 6''
- Kitchen7' 0'' X 9' 0''
- 2 Balcony


