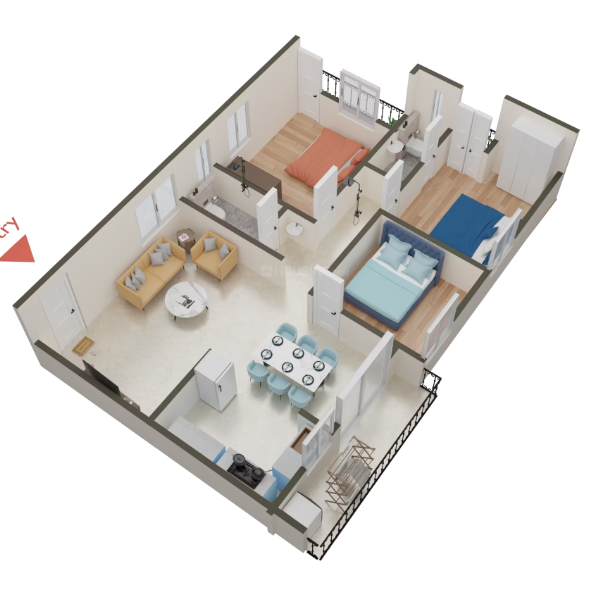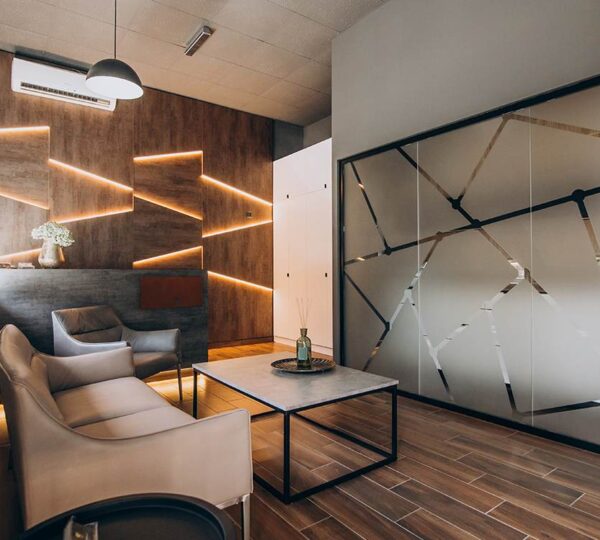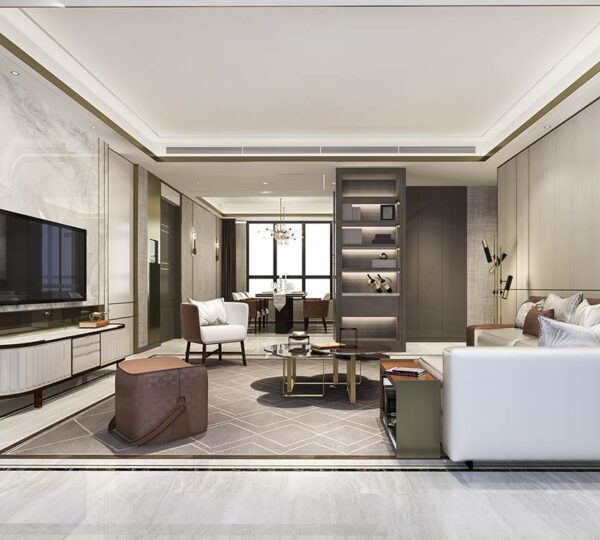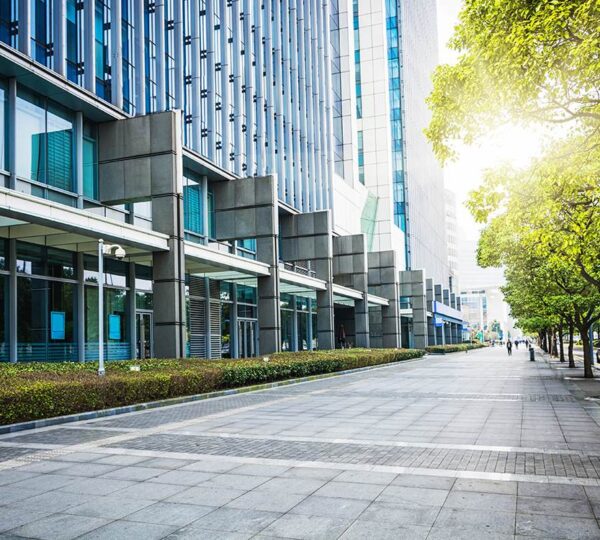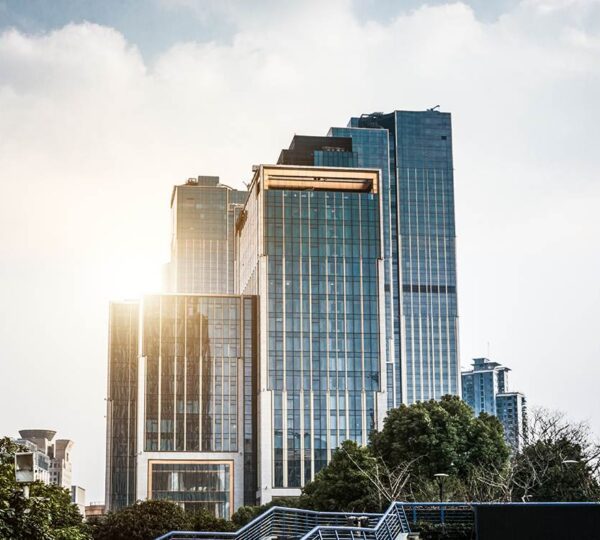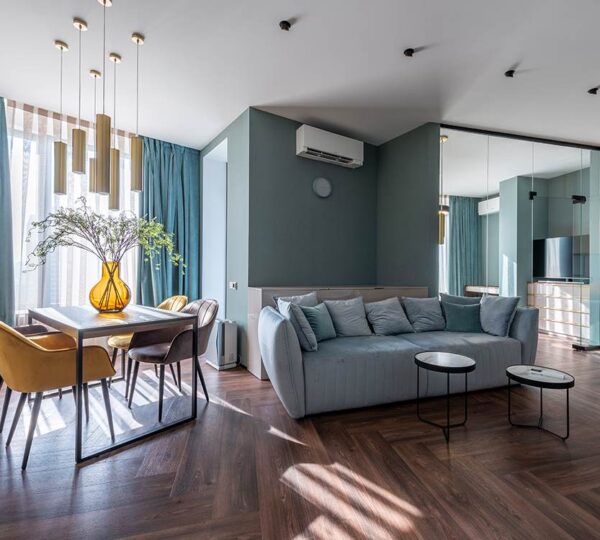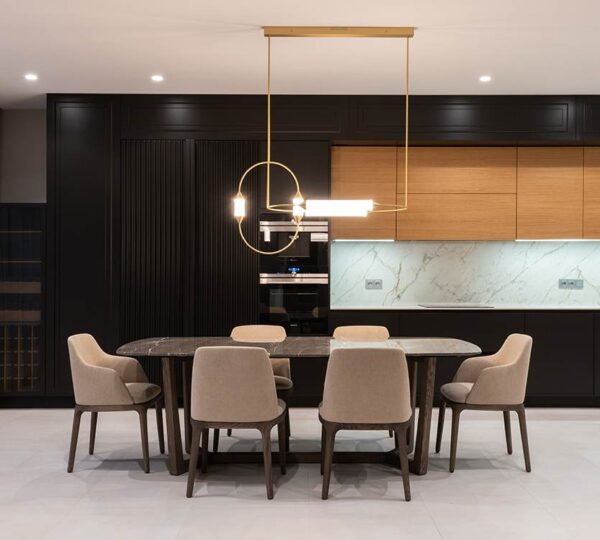About building
Habulus Classic – Gracefully Designed, Timelessly Elegant
Discover a lifestyle of refined elegance at Habulus Classic, where timeless architecture meets everyday functionality. Designed for those who value sophistication and comfort, this residential community blends classic design elements with modern-day living standards.
Each apartment is thoughtfully laid out to offer maximum space, natural light, and seamless flow. From stylish interiors to well-planned amenities, every detail reflects quality and craftsmanship. Whether you're spending time with family or enjoying a moment of quiet, Habulus Classic is built to feel like home.
Floor Plan
549 sq.ft
- Bedroom 111' 0'' X 10' 6''
- Living Room / Hall11' 0'' X 10' 6''
- Attached Bathroom with Living Room8' 0'' X 5' 9''
- Kitchen8' 6'' X 6' 6''
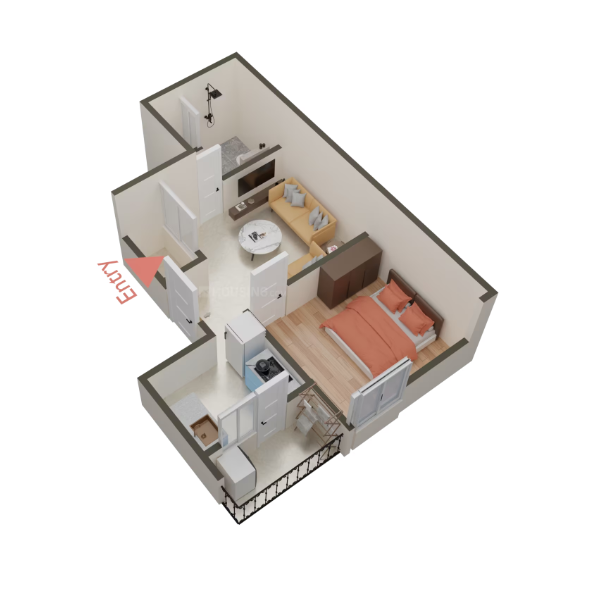
591 sq.ft
- Living Room / Hall10' 0'' X 16' 0''
- Kitchen8' 0'' X 6' 0''
- Kitchen & Utility4' 0'' X 1' 0''
- Common Bathroom6' 3'' X 6' 0''
- Bedroom 110' 0'' X 10' 0''
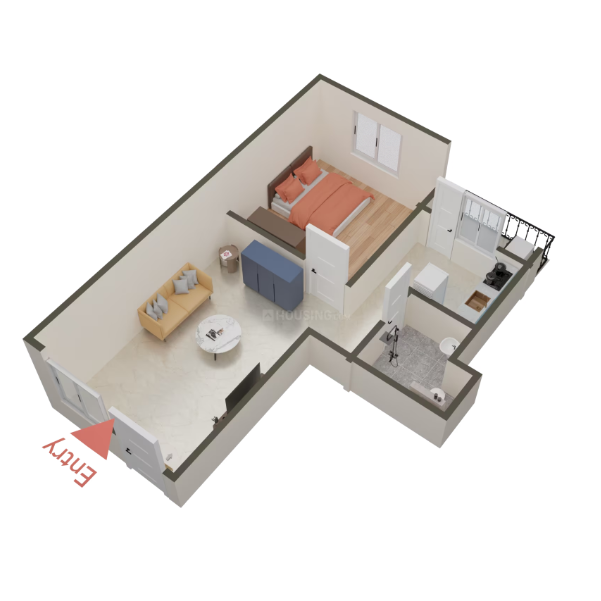
1089 sq.ft
- Bedroom 111' 9'' X 11' 3''
- Common Bathroom4' 0'' X 7' 6''
- Dining Area9' 0'' X 11' 6''
- Attached Bathroom with Bedroom 18' 0'' X 4' 3''
- Bedroom 212' 0'' X 11' 6''
- Balcony4' 0'' X 1' 0''
- Living Room / Hall12' 3'' X 15' 9''
- Kitchen7' 3'' X 8' 0''
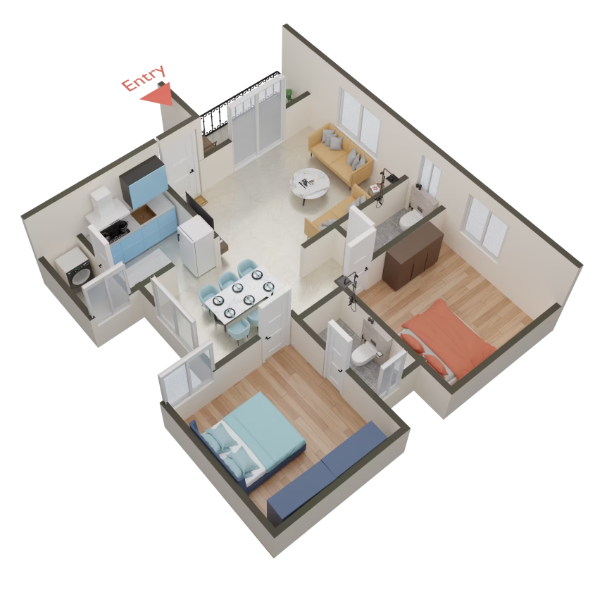
1224 sq.ft
- Bedroom 110' 0'' x 10' 9''
- Bedroom 210' 6'' X 10' 9''
- Bedroom 312' 6'' X 10' 6''
- Living Room / Hall12' 6'' X 10' 9''
- Dining Area10' 0'' X 12' 9''
- Attached Bathroom with Bedroom 312' 6'' X 10' 6''
- Common Bathroom6' 6'' X 5' 0''
- Balcony4' 0'' X 1' 0''
- Kitchen7' 0'' X 9' 6''
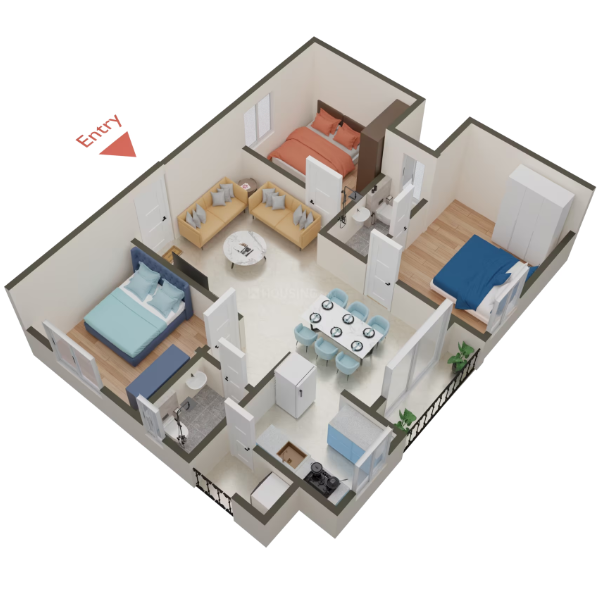
1244 sq.ft
- Bedroom 112' 6'' X 12' 0''
- Attached Bathroom with Bedroom 14' 0'' X 8' 6''
- Bedroom 212' 0'' X 12' 6''
- Attached Bathroom with Bedroom 28' 3'' X 5' 6''
- Bedroom 311' 0'' X 12' 6''
- Common Bathroom 14' 0'' X 8' 6''
- Dining Area9' 3'' X 13' 9''
- Kitchen7' 3'' X 10' 0''
- Living Room / Hall14' 0'' X 16' 3''
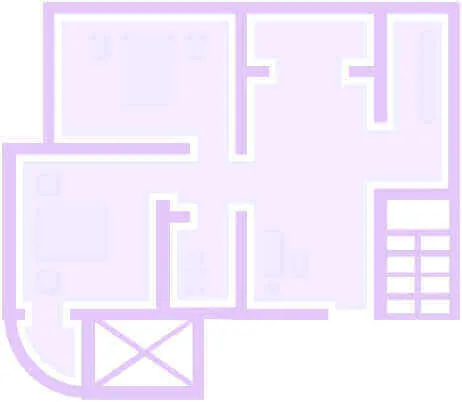
1341 sq.ft
- Bedroom 110' 3'' X 10' 3''
- Bedroom 212' 0'' X 10' 3''
- Living Room / Hall11' 0'' X 14' 9''
- Dining Area9' 6'' X 15' 0''
- Bedroom 312' 6'' X 10' 6''
- Attached Balcony with Bedroom 23' 3'' X 1' 0''
- Common Bathroom8' 6'' X 4' 3''
- Attached Bathroom with Bedroom 34' 6'' X 8' 0''
- Balcony4' 0'' X 1' 0''
- Kitchen7' 6'' X 10' 6''
- Kitchen & Utility4' 0'' X 1' 0''
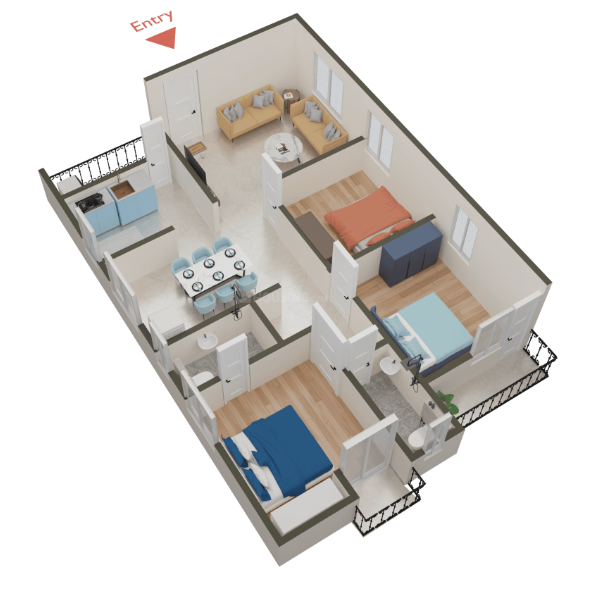
1395 sq.ft
- Dining Area9' 0'' X 12' 3''
- Bedroom 210' 0'' X 10' 6''
- Bedroom 313' 9'' X 10' 6''
- Balcony4' 0'' X 1' 0''
- Kitchen7' 3'' X 11' 3''
- Bedroom 112' 6'' X 10' 9''
- Common Bathroom 14' 6'' X 8' 0''
- Living Room / Hall18' 0'' X 11' 9''
- Attached Bathroom with Bedroom 38' 6'' X 4' 0''
