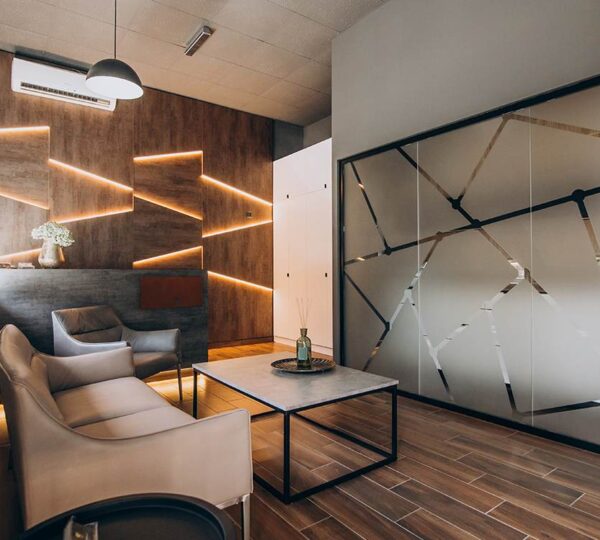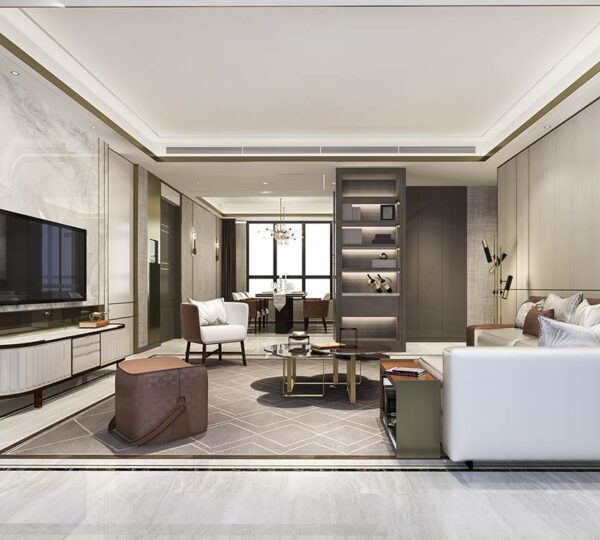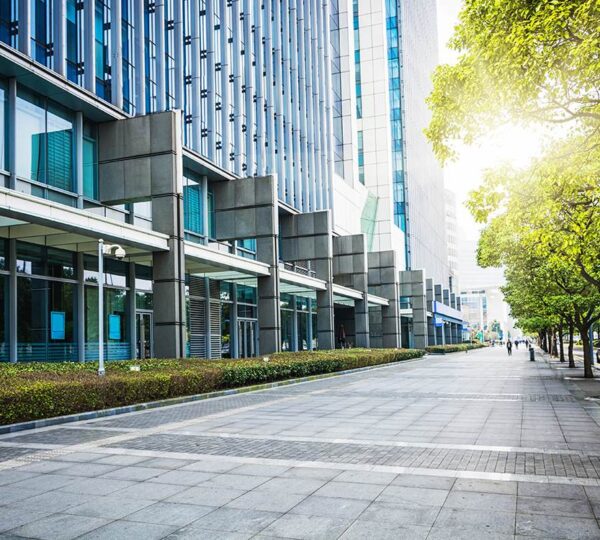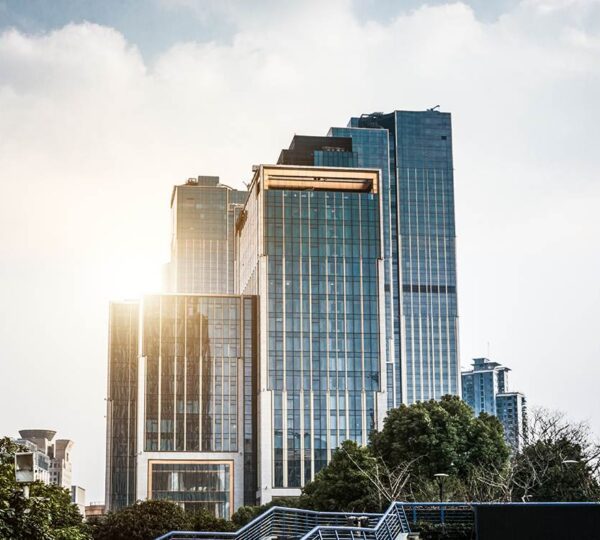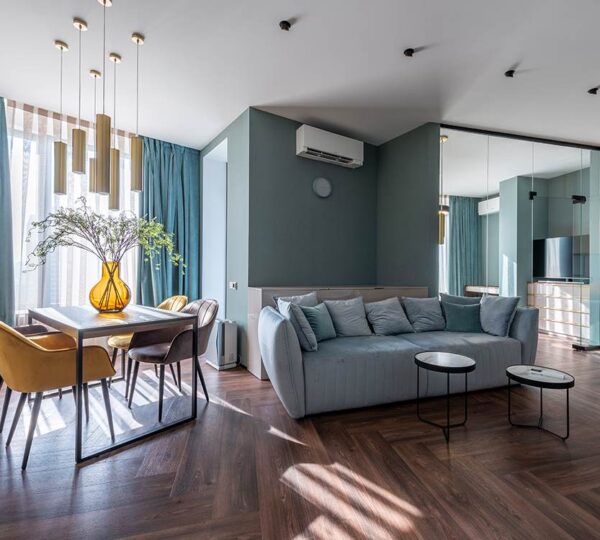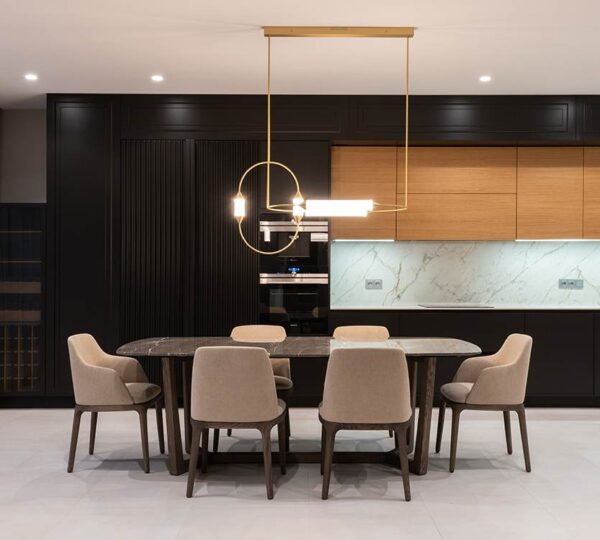About building
Stylish and Functional Interiors at Habulus Sai Serenity
Habulus Sai Serenity offers a blend of comfort and elegance, providing modern apartments designed for both style and functionality. Each space is thoughtfully crafted with spacious layouts, premium finishes, and high-quality interiors, creating a peaceful retreat for residents. With a focus on convenience and tranquility, Habulus Sai Serenity offers an ideal environment for family living. Enjoy a lifestyle of luxury, where every corner reflects sophistication and comfort. Set amidst lush surroundings and everyday essentials, it’s where modern living gracefully meets quiet serenity.
Discover a home where modern living meets timeless serenity.
Floor Plan
545 sq.ft
- Bedroom 110' 9'' X 11' 9''
- Kitchen7' 0'' X 7' 3''
- Common Bathroom 15' 0'' X 5' 3''
- Living Room / Hall12' 6'' X 10' 6''
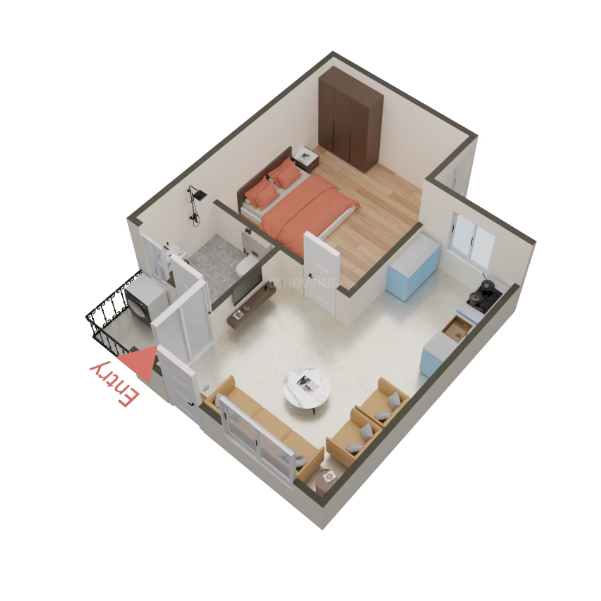
954 sq.ft
- Bedroom 112' 0'' X 11' 0''
- Attached Bathroom with Bedroom 17' 0'' X 4' 6''
- Bedroom 212' 0'' X 10' 3''
- Dining Area10' 0'' X 11' 9''
- Kitchen8' 6'' X 8' 0''
- Living Room / Hall11' 0'' X 13' 3''
- Common Bathroom 17' 0'' X 4' 6''
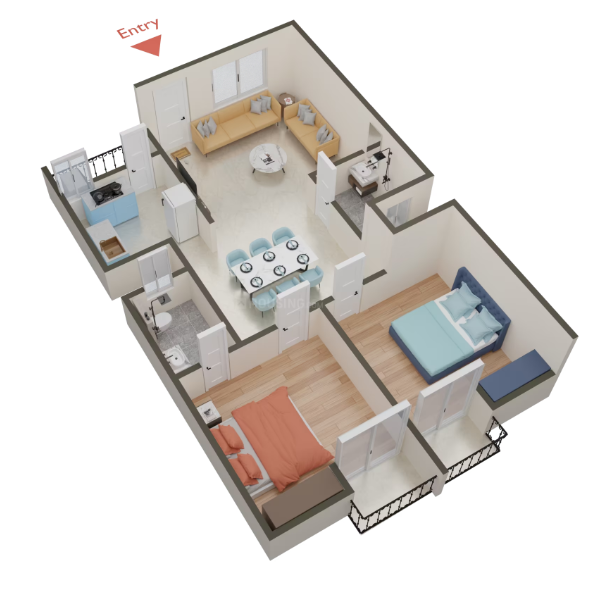
1044 sq.ft
- Bedroom 111' 0'' X 13' 0''
- Attached Bathroom with Bedroom 17' 6'' X 4' 0''
- Common Bathroom 17' 6'' X 4' 0''
- Bedroom 211' 0'' X 11' 0''
- Kitchen12' 0'' X 6' 6''
- Drawing/Living Room11' 9'' X 24' 9''
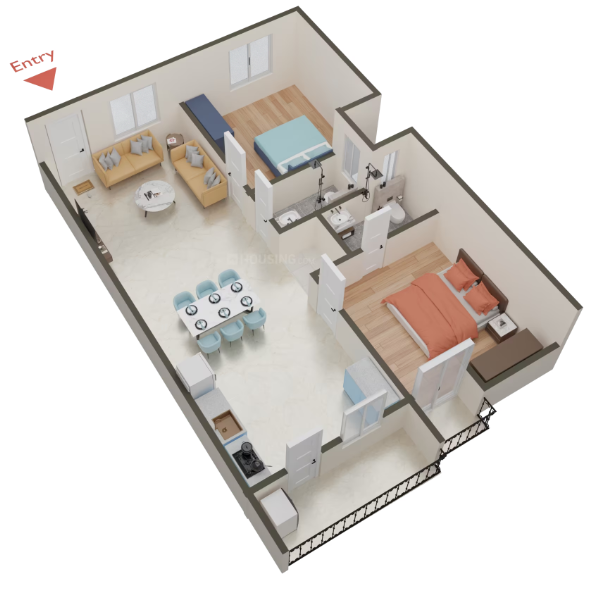
1089 sq.ft
- Bedroom 112' 3'' X 12' 0''
- Attached Bathroom with Bedroom 17' 6'' X 4' 6''
- Common Bathroom 17' 6'' X 4' 6''
- Bedroom 210' 0'' X 11' 6''
- Kitchen7' 0'' X 12' 3''
- Dining Area9' 0'' X 9' 3''
- Living Room / Hall10' 9'' X 17' 0''
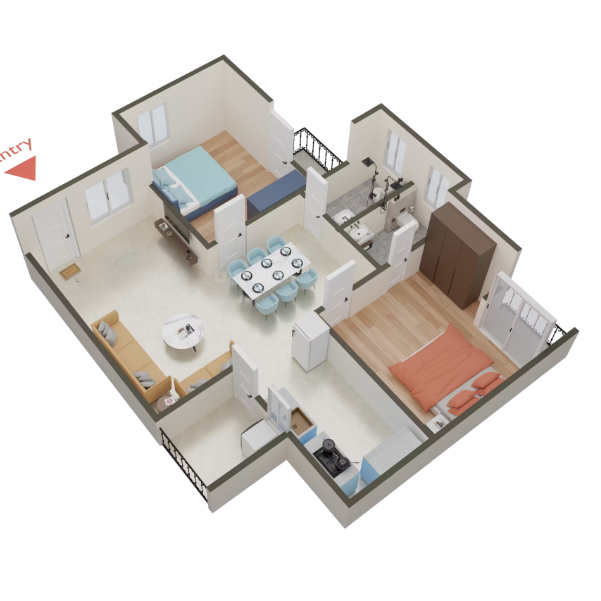
1359 sq.ft
- Bedroom 111' 3'' X 11' 0''
- Attached Bathroom with Bedroom 18' 0'' X 4' 0''
- Common Bathroom 14' 6'' X 7' 0''
- Kitchen9' 0'' X 7' 0''
- Dining Area10' 9'' X 9' 6''
- Living Room / Hall12' 6'' X 19' 3''
- Bedroom 211' 3'' X 10' 0''
- Bedroom 312' 3'' X 9' 6''
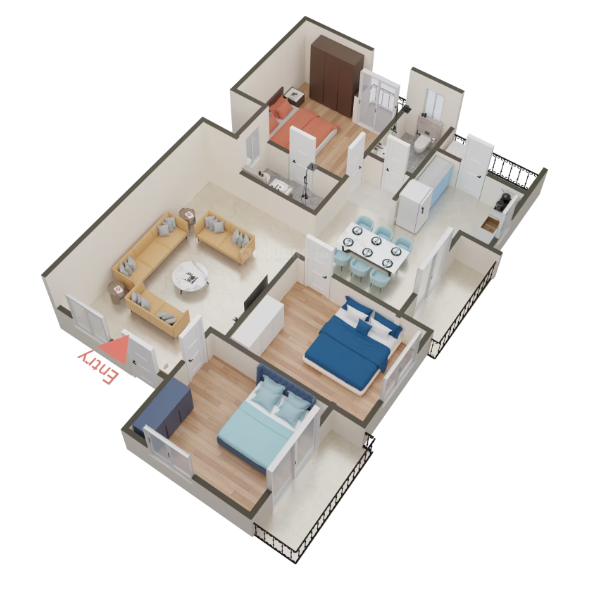
1269 sq.ft
- Bedroom 111' 0'' X 12' 0''
- Attached Bathroom with Bedroom 14' 6'' X 7' 0''
- Bedroom 211' 0'' X 11' 3''
- Common Bathroom 14' 6'' X 8' 0''
- Drawing/Living Room12' 0'' X 20' 3''
- Kitchen8' 0'' X 8' 0''
- Bedroom 310' 6'' X 10' 0''


