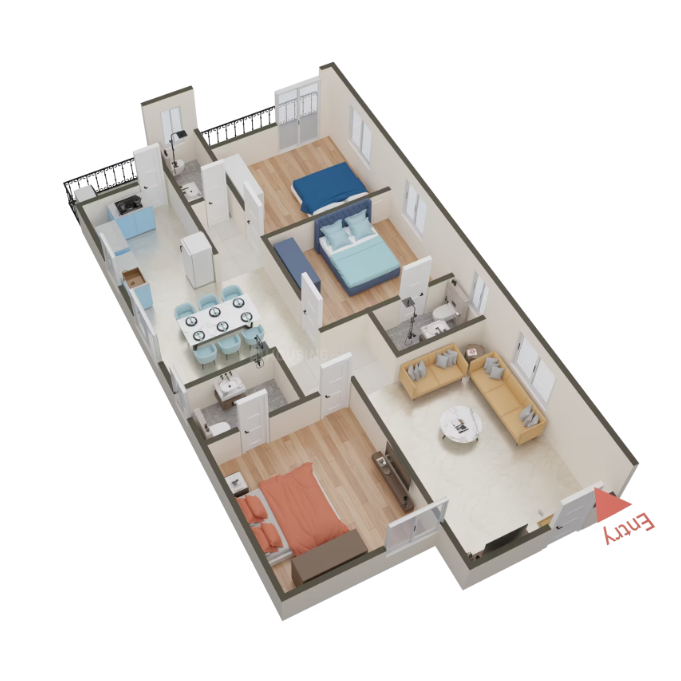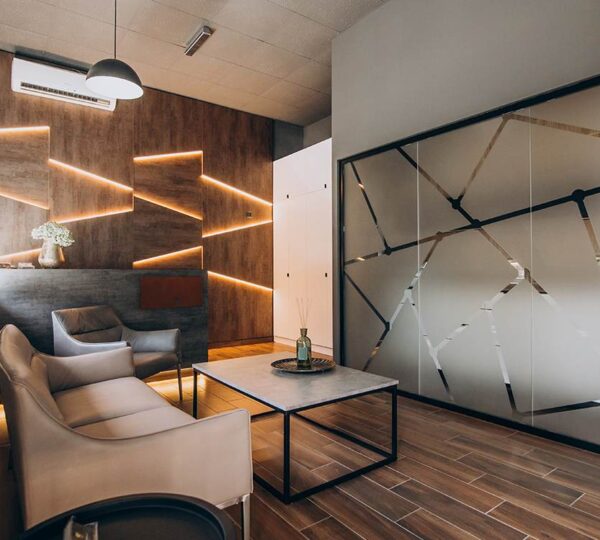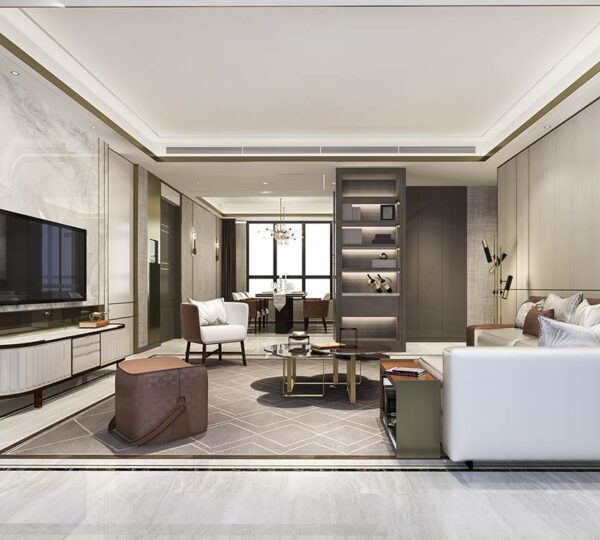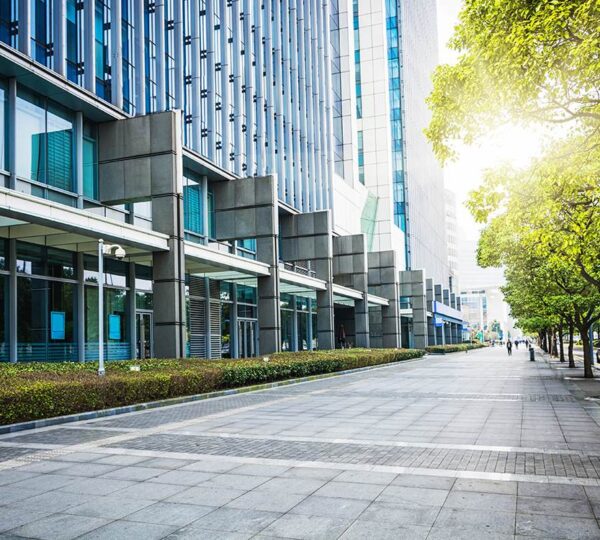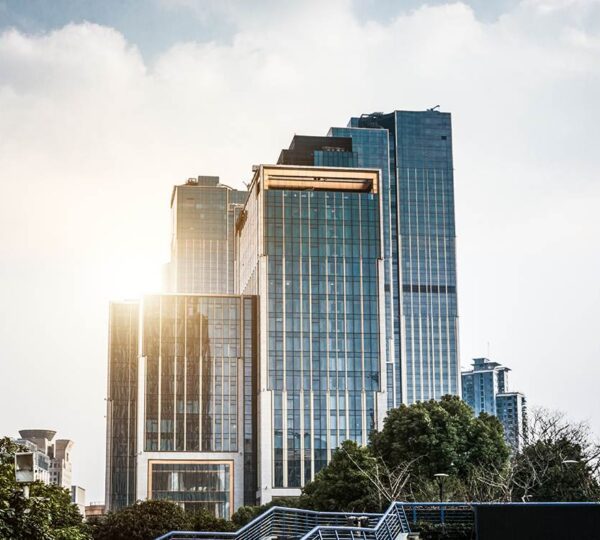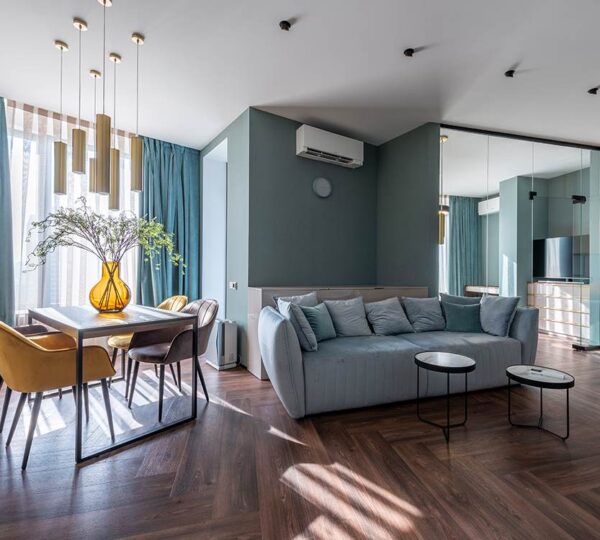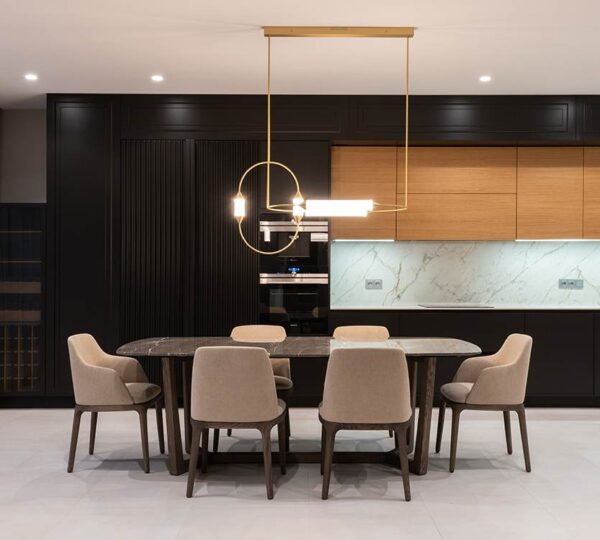Habulus Meadows
About building
Habulus Meadows – Tranquil Living in Every Corner
Welcome to Habulus Meadows, a serene residential community crafted for those who crave a peaceful lifestyle without compromising on modern comforts. Surrounded by open green spaces, this thoughtfully designed project offers the perfect blend of nature and luxury.
Each home at Habulus Meadows features spacious layouts, premium fittings, and an abundance of natural light and ventilation. Whether it’s a quiet morning on your balcony or an evening walk amidst landscaped gardens, every moment here brings you closer to nature.
Floor Plan
792 sq.ft
- Bedroom 110' 3'' X 12' 0''
- Living Room / Hall11' 3'' X 12' 3''
- Common Bathroom 14' 0'' X 8' 3''
- Kitchen7' 0'' X 10' 0''
- Bedroom 210' 3'' X 9' 0''

1044 sq.ft
- Bedroom 111' 6'' X 11' 0''
- Attached Bathroom with Bedroom 18' 0'' X 4' 6''
- Bedroom 211' 9'' X 11' 6''
- Living Room / Hall14' 0'' X 11' 6''
- Dining Area9' 0'' X 13' 6''
- Common Bathroom 17' 0'' X 4' 6''
- Kitchen7' 0'' X 9' 0''

1152 sq.ft
- Bedroom 111' 0'' X 11' 0''
- Attached Bathroom with Bedroom 18' 0'' X 4' 6''
- Living Room / Hall15' 0'' X 11' 6''
- Bedroom 211' 0'' X 11' 6''
- Common Bathroom 17' 0'' X 4' 6''
- Kitchen7' 3'' X 8' 6''
- Dining Area9' 0'' X 13' 3''
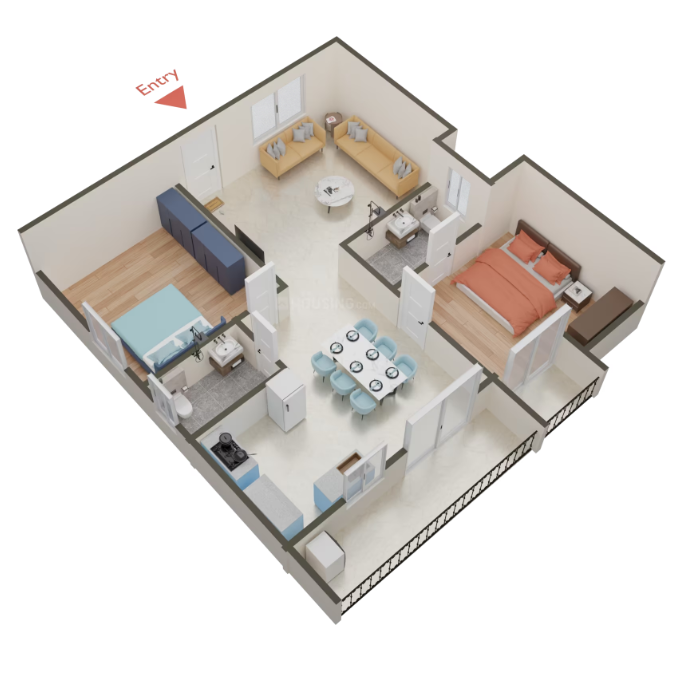
1440 sq.ft
- Bedroom 112' 6'' X 12' 6''
- Attached Bathroom with Bedroom 14' 6'' X 8' 3''
- Bedroom 212' 6'' X 11' 6''
- Attached Bathroom with Bedroom 24' 3'' X 6' 0''
- Bedroom 310' 6'' X 11' 6''
- Common Bathroom 14' 6'' X 8' 3''
- Living Room / Hall16' 3'' X 12' 9''
- Dining Area10' 0'' X 12' 6''
- Kitchen8' 3'' X 11' 6''
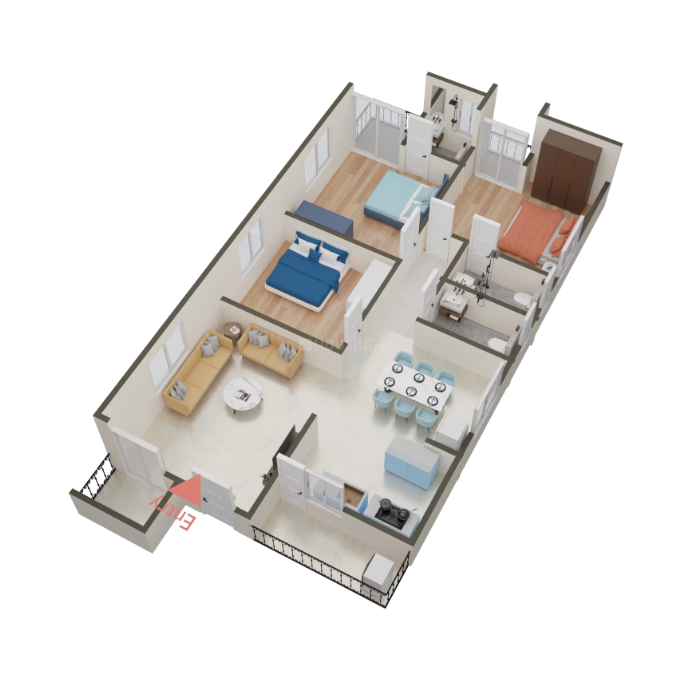
1458 sq.ft
- Bedroom 112' 6'' X 12' 0''
- Attached Bathroom with Bedroom 14' 0'' X 8' 6''
- Bedroom 212' 0'' X 12' 6''
- Attached Bathroom with Bedroom 28' 3'' X 5' 6''
- Bedroom 311' 0'' X 12' 6''
- Common Bathroom 14' 0'' X 8' 6''
- Dining Area9' 3'' X 13' 9''
- Kitchen7' 3'' X 10' 0''
- Living Room / Hall14' 0'' X 16' 3''
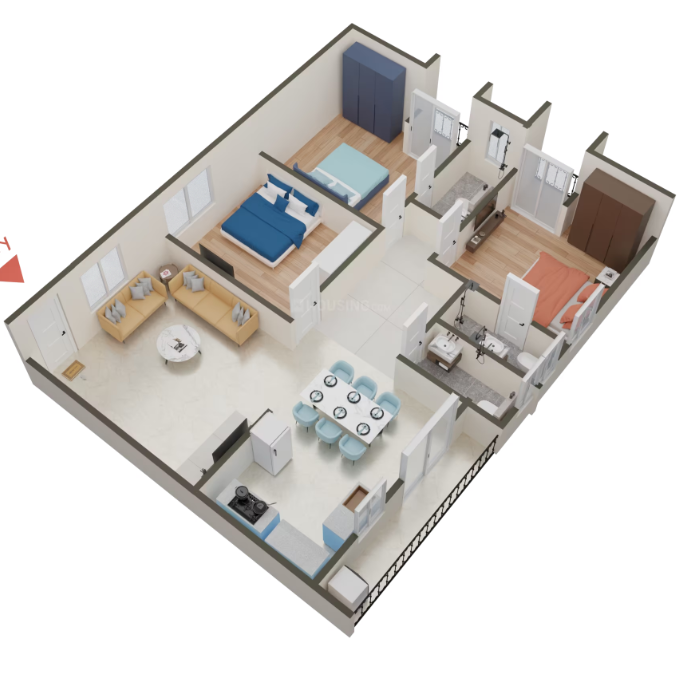
1494 sq.ft
- Bedroom 1 13' 3'' X 12' 6''
- Attached Bathroom with Bedroom 15' 0'' X 8' 3''
- Living Room / Hall17' 6'' X 12' 6''
- Bedroom 210' 6'' X 12' 6''
- Attached Bathroom with Bedroom 24' 9'' X 8' 0''
- Dining Area11' 0'' X 12' 6''
- Bedroom 311' 3'' X 12' 6''
- Common Bathroom 18' 0'' X 4' 0''
- Kitchen10' 3'' X 8' 3''
