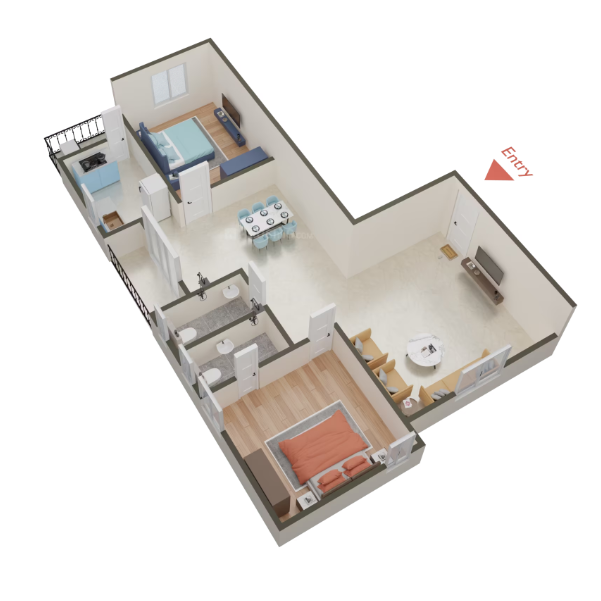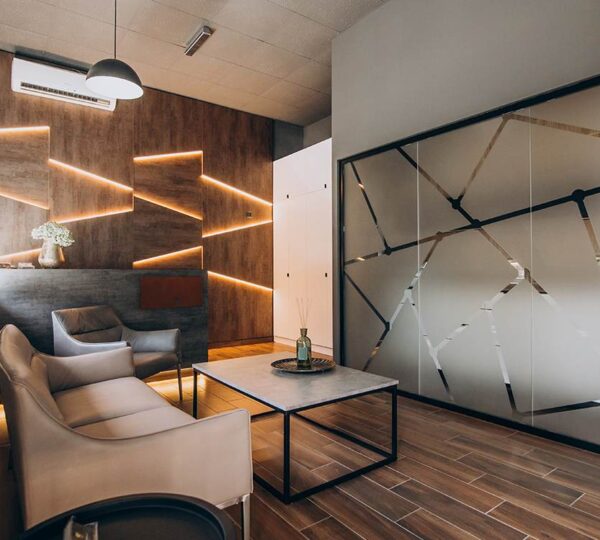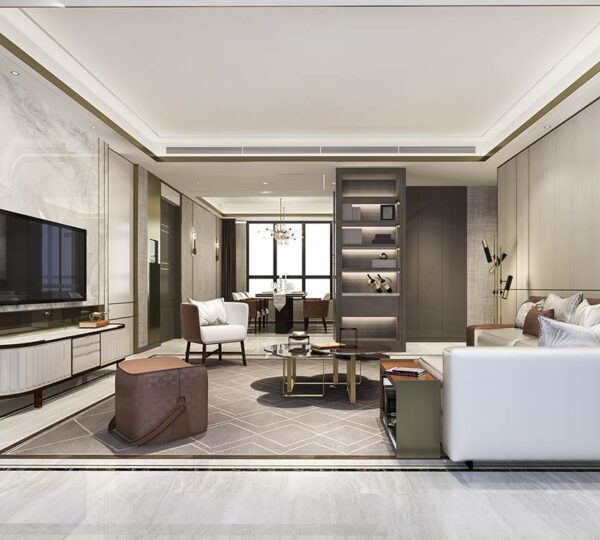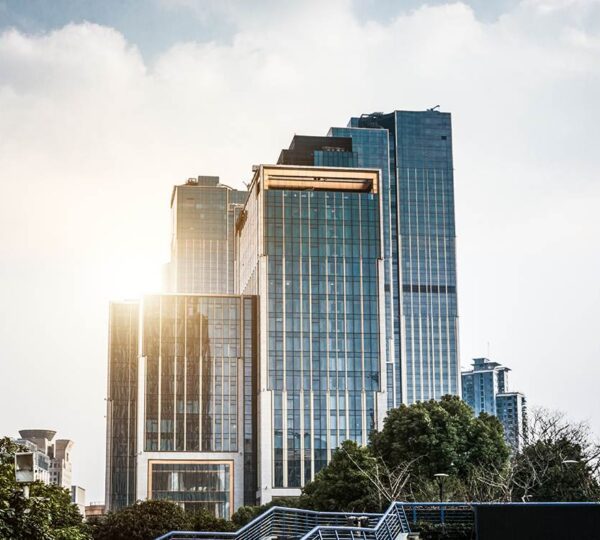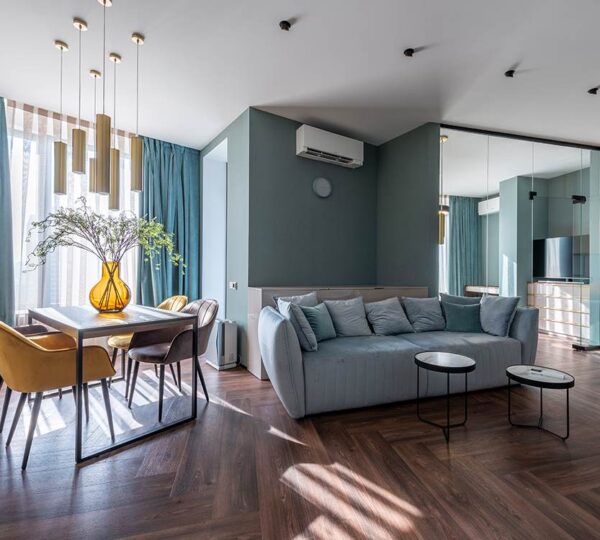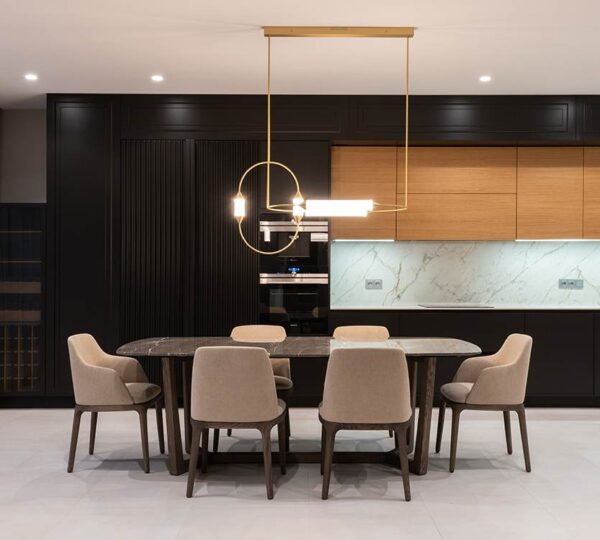About building
Habulus Elite 1 – Elevate Your Everyday Living
Habulus Elite 1 isn’t just another apartment—it’s a statement of refined taste and elevated living. Crafted for those who seek exclusivity and excellence, Elite 1 offers an intimate residential experience with premium features, modern architecture, and thoughtful planning.
Each home is designed to exude elegance, with spacious layouts, high-quality finishes, and abundant natural light. From peaceful mornings on a private balcony to evenings spent in elegantly curated interiors, every moment here feels truly elite.
Floor Plan
940 sq.ft
- Bedroom 110' 3'' X 12' 0''
- Attached Bathroom with Bedroom 14' 0'' X 7' 0''
- Common Bathroom 14' 0'' X 6' 3''
- Kitchen7' 0'' X 9' 0''
- Bedroom 212' 0'' X 10' 0''
- Living Room / Hall12' 3'' X 16' 3''
- Dining Area12' 3'' X 9' 6''
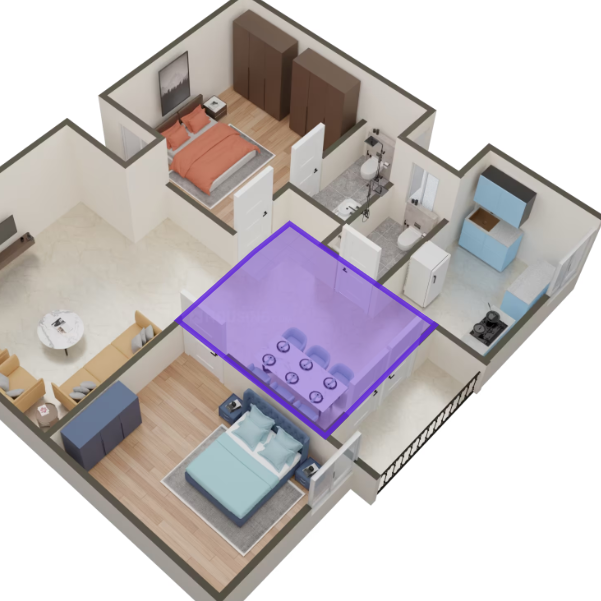
980 sq.ft
- Bedroom 110' 0'' X 12' 0''
- Attached Bathroom with Bedroom 14' 0'' X 7' 0''
- Bedroom 210' 0'' X 11' 6''
- Common Bathroom4' 0'' X 7' 9''
- Kitchen8' 0'' X 6' 6''
- Living Room / Hall13' 0'' X 13' 9''
- Dining Area13' 0'' X 10' 0''
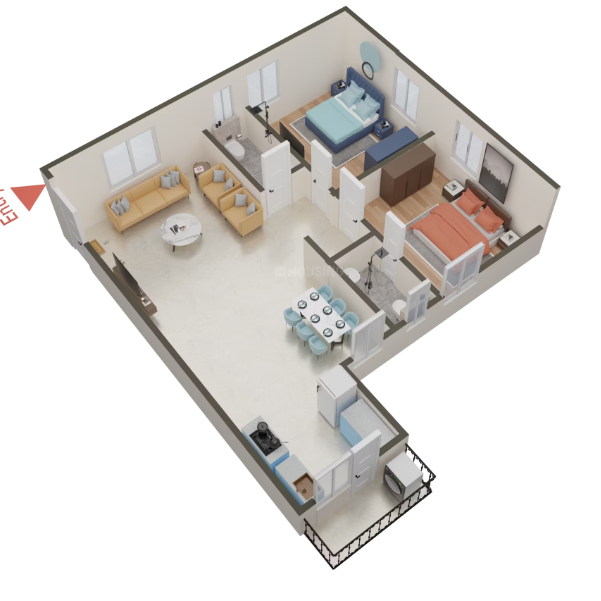
1175 sq.ft
- Bedroom 111' 9'' X 12' 0''
- Attached Bathroom with Bedroom 14' 0'' X 8' 0''
- Common Bathroom4' 0'' X 8' 0''
- Bedroom 212' 0'' X 10' 0''
- Kitchen10' 0'' X 7' 0''
- Living Room / Hall15' 0'' X 16' 0''
- Dining Area9' 0'' X 13' 9''
