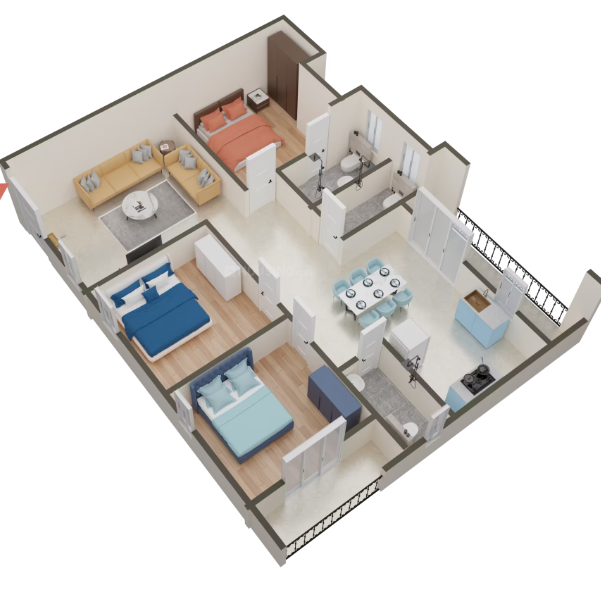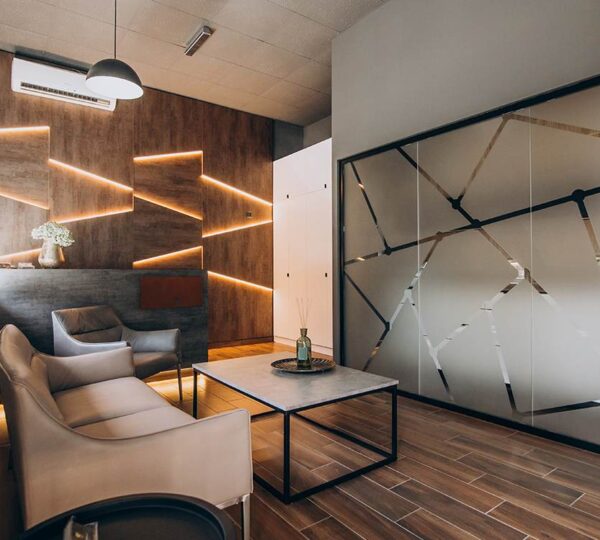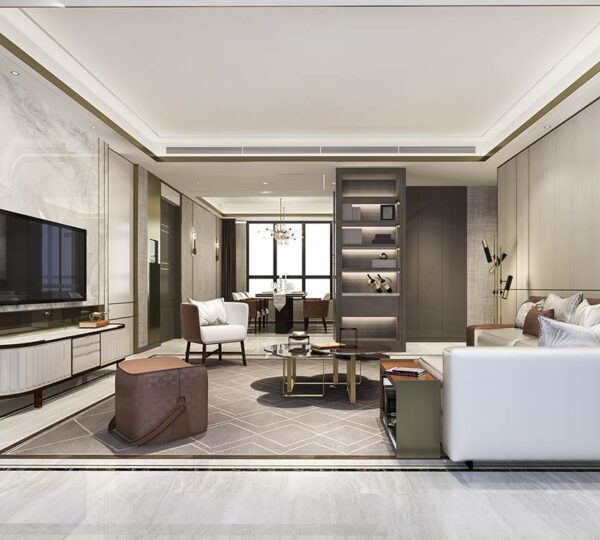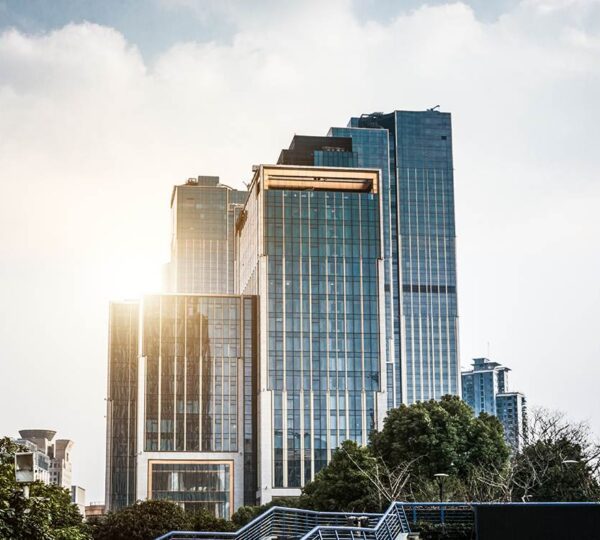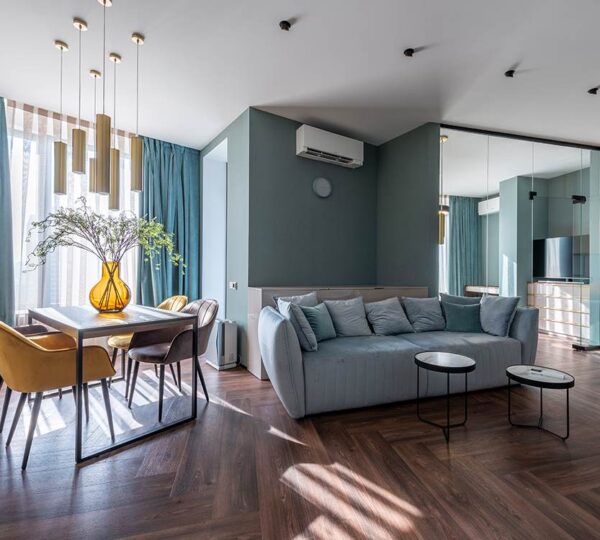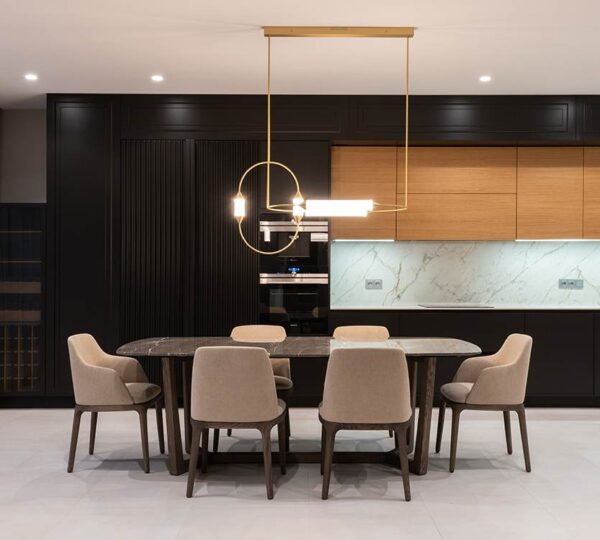About building
Habulus Enclave 3 – A New Standard of Refined Living
Welcome to Habulus Enclave 3, where elegance meets exclusivity in the heart of serene luxury. Designed for those who seek perfection, this residential enclave offers more than just a place to live—it offers a lifestyle of unparalleled sophistication and uncompromising quality.
Floor Plan
1395.00 sq.ft
- Bedroom 112' 6" x 12' 6"
- Attached Bathroom
4' 6" x 8' 3" - Living Room / Hall16' 3" x 12' 9"
- Common Bathroom 14' 0'' X 8' 3''
- Kitchen7' 0'' X 10' 0''
- Bedroom 212' 6" x 11' 6"
- Bedroom 310' 6" x 11' 6"
- Dining Area
10' 0" x 12' 6" - Kitchen
8' 3" x 11' 6" - Attached Bathroom 2
4' 3" x 6' 0"
