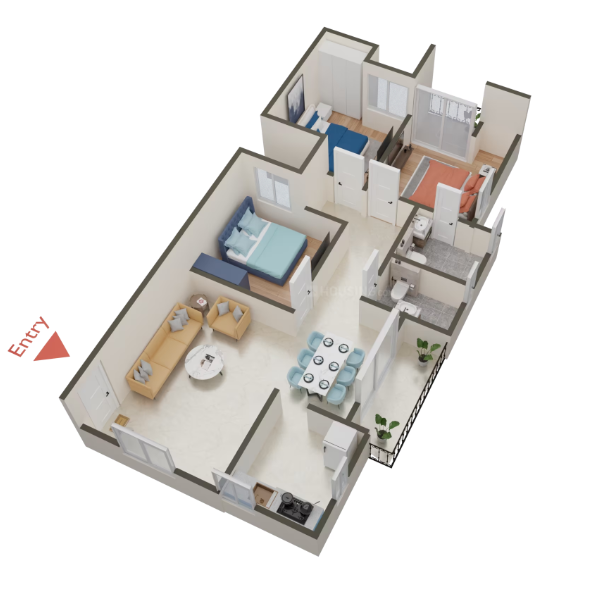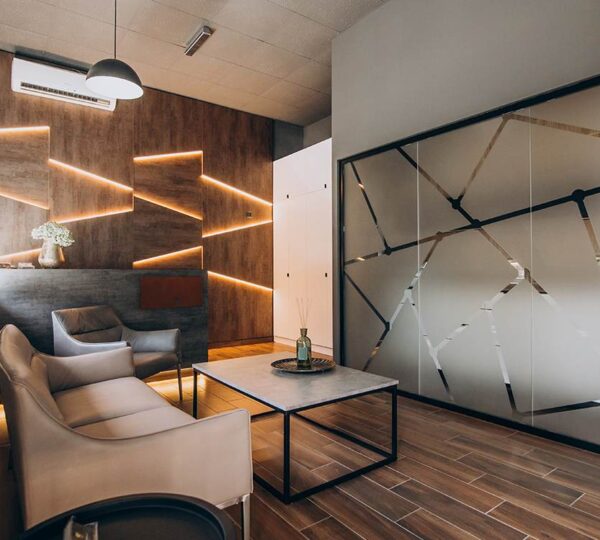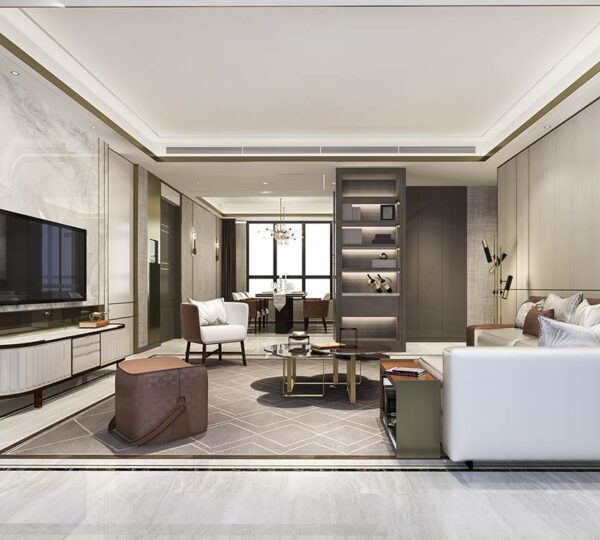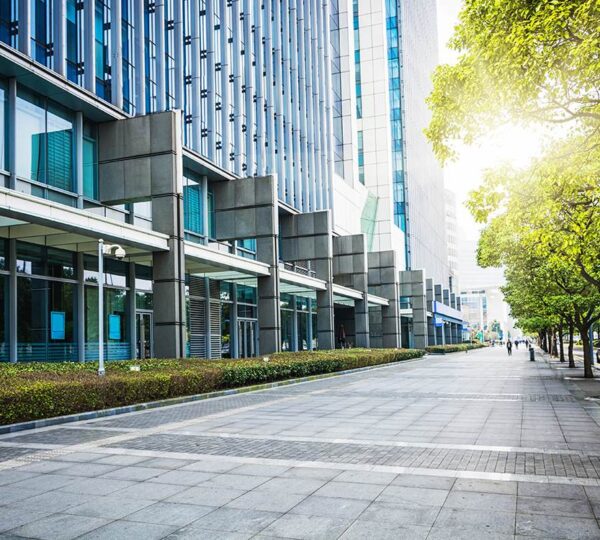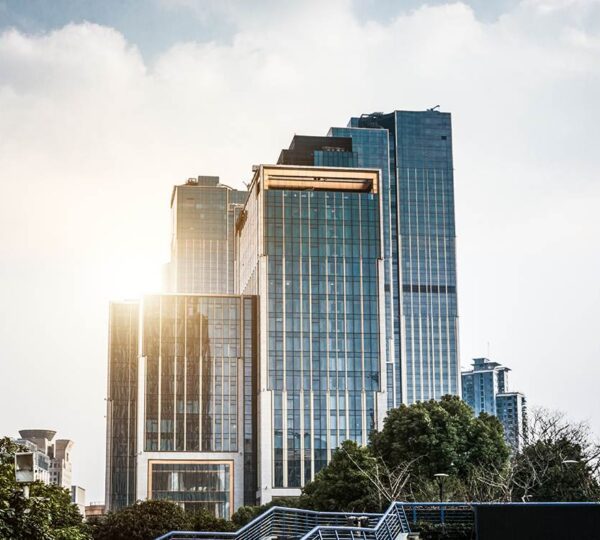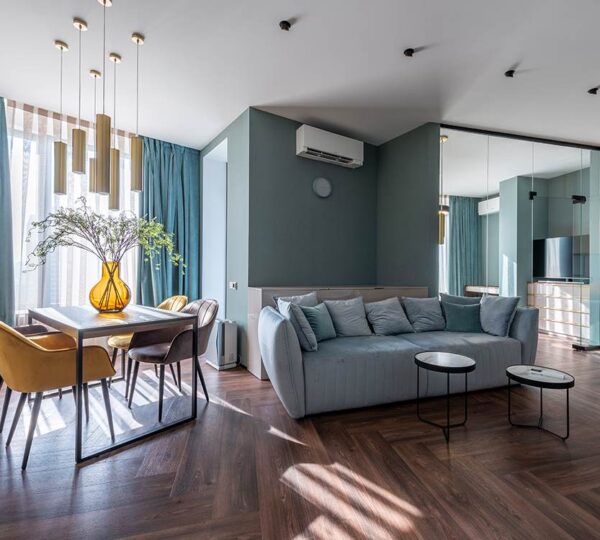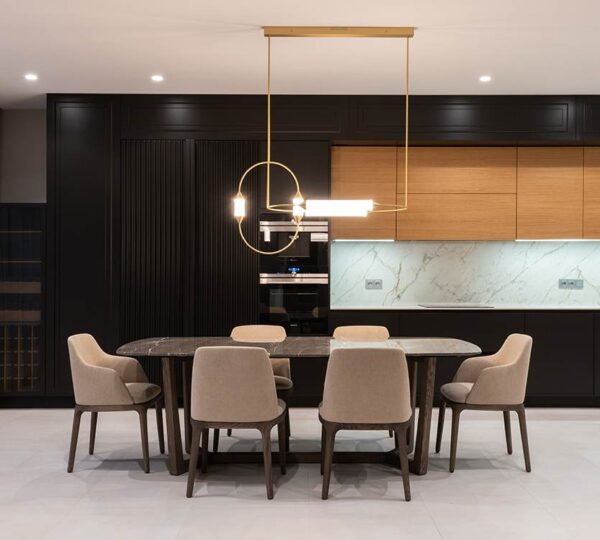About building
Discover Luxury Living at Habulus Heights
Welcome to Habulus Heights, where modern living meets comfort and elegance. Located in a prime area, Habulus Heights offers spacious apartments designed with the finest finishes and cutting-edge amenities. Whether you're seeking a serene retreat or a vibrant community, our thoughtfully designed apartments provide the perfect environment to call home.
Floor Plan
610 sq.ft
- Living Room / Hall14' 6'' X 10' 6''
- Kitchen9' 0'' X 7' 3''
- Bedroom 110' 6'' X 11' 0''
- Attached Bathroom with Bedroom 14' 6'' X 7' 9''
- Kitchen & Utility4' 0'' X 0' 0''
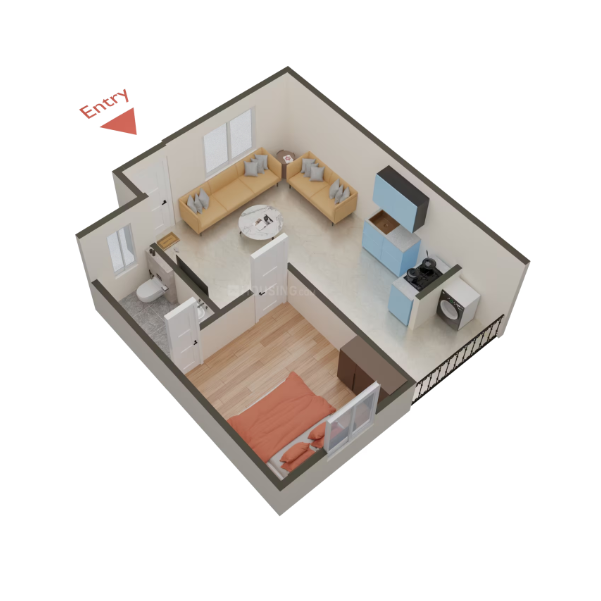
880 sq.ft
- Drawing/Living Room14' 6'' X 13' 0''
- Bedroom 210' 3'' X 11' 0''
- Bedroom 111' 6'' X 11' 0''
- Common Bathroom4' 0'' X 8' 0''
- Attached Bathroom with Bedroom 17' 3'' X 4' 0''
- Kitchen7' 0'' X 8' 6''
- Balcony5' 3'' X 0' 0''
- Kitchen & Utility4' 0'' X 0' 0''
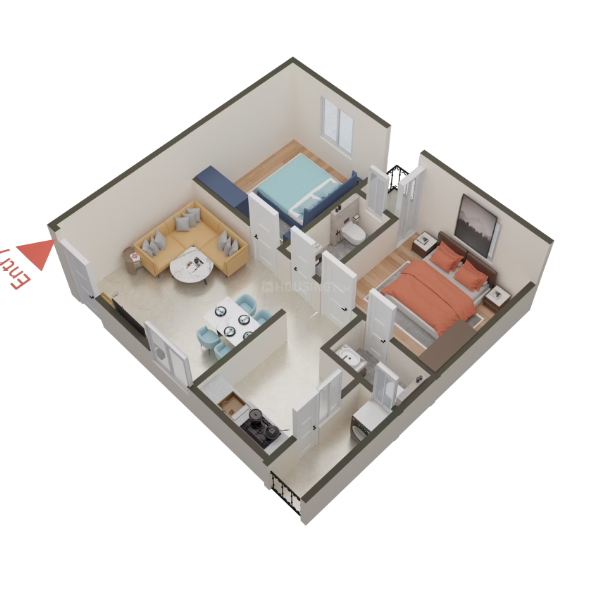
950 sq.ft
- Bedroom 211' 3'' X 11' 0''
- Common Bathroom4' 0'' X 7' 0''
- Kitchen & Utility4' 0'' X 0' 0''
- Kitchen8' 9'' X 8' 6''
- Bedroom 112' 6'' X 11' 0''
- Attached Bathroom with Bedroom 18' 3'' X 4' 0''
- Balcony5' 3'' X 0' 0''
- Living Room / Hall15' 6'' X 13' 0''
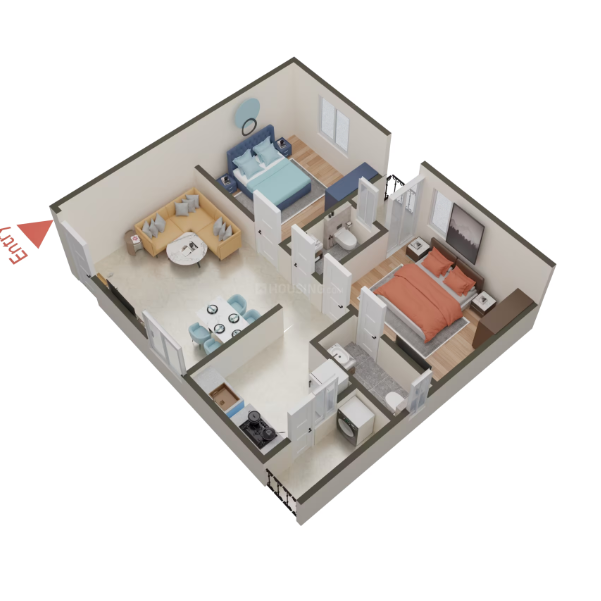
980 sq.ft
- Living Room / Hall15' 0'' X 10' 6''
- Dining Area10' 0'' X 8' 6''
- Common Bathroom5' 0'' X 6' 0''
- Bedroom 210' 0'' X 12' 0''
- Bedroom 112' 3'' X 10' 6''
- Attached Bathroom with Bedroom 17' 9'' X 4' 0''
- Kitchen9' 0'' X 6' 6''
- Kitchen & Utility4' 0'' X 0' 0''
- Balcony3' 3'' X 0' 0''
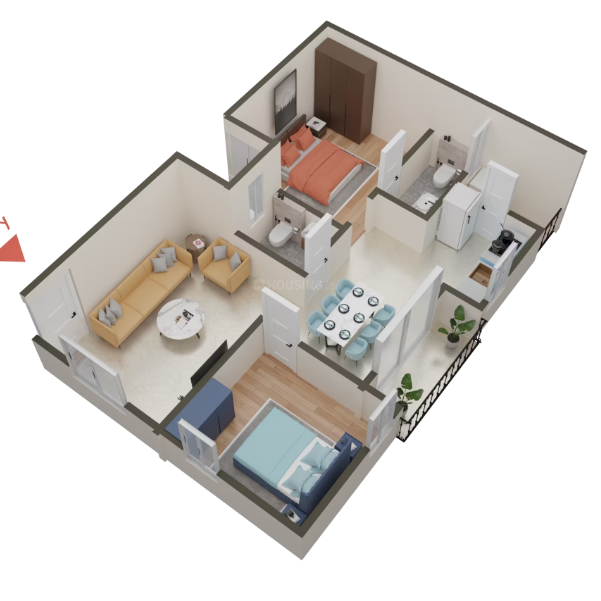
1125 sq.ft
- Bedroom 110' 6'' X 10' 3''
- Dressing Room4' 3'' X 3' 3''
- Attached Bathroom with Bedroom 14' 3'' X 8' 0''
- Bedroom 210' 0'' X 12' 0''
- Common Bathroom5' 9'' X 5' 6''
- Kitchen8' 3'' X 9' 0''
- Dining Area10' 3'' X 11' 3''
- Living Room / Hall12' 9'' X 16' 6''
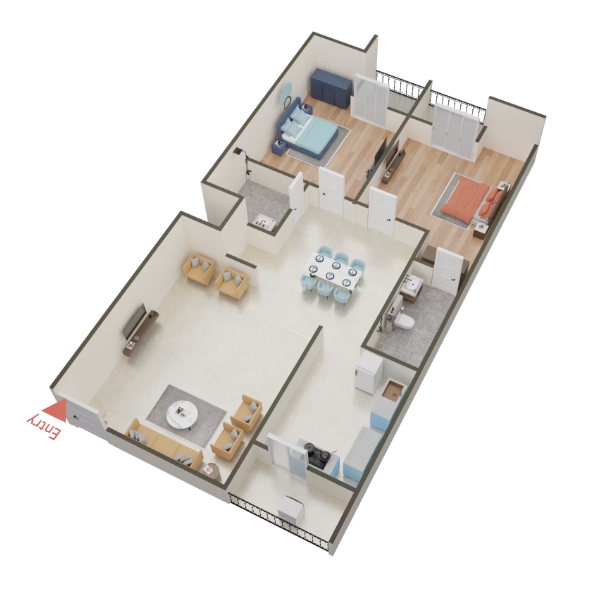
1175 sq.ft
- Living Room / Hall12' 9'' X 16' 6''
- Dining Area10' 3'' X 11' 3''
- Bedroom 110' 6'' X 10' 3''
- Dressing Room4' 3'' X 3' 3''
- Attached Bathroom with Bedroom 14' 3'' X 8' 0''
- Kitchen8' 3'' X 9' 0''
- Kitchen & Utility4' 6'' X 0' 0''
- Bedroom 210' 0'' X 12' 0''
- Balcony4' 6'' X 0' 0''
- Common Bathroom5' 9'' X 5' 6''

1260 sq.ft
- Living Room / Hall14' 0'' X 13' 0''
- Kitchen11' 0'' X 8' 6''
- Bedroom 110' 6'' X 12' 0''
- Attached Bathroom with Bedroom 14' 6'' X 8' 0''
- Dining Area9' 0'' X 9' 3''
- Bedroom 210' 0'' X 10' 0''
- Common Bathroom7' 6'' X 4' 6''
- Bedroom 310' 0'' X 10' 0''
- Kitchen & Utility11' 0'' X 4' 6''
- Balcony4' 6'' X 9' 0''
- Passage3' 0'' X 3' 0''
- Passage2' 0'' X 3' 0''
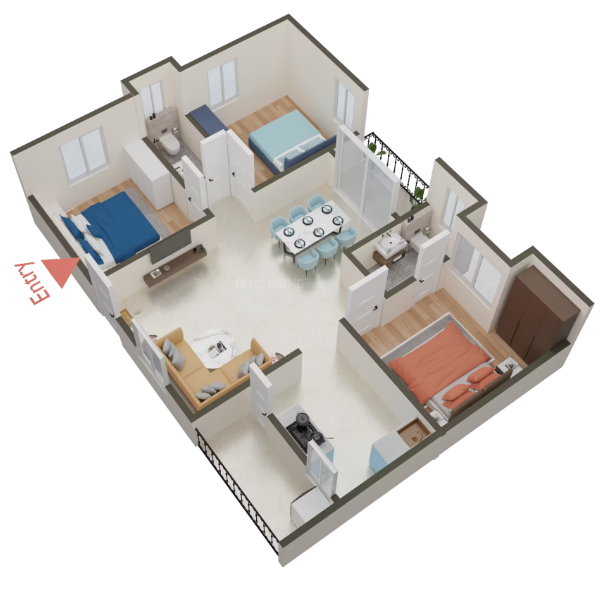
1359 sq.ft
- Living Room / Hall12' 6'' X 16' 9''
- Dining Area9' 0'' X 11' 3''
- Common Bathroom5' 3'' X 5' 6''
- Attached Bathroom with Bedroom 15' 3'' X 5' 6''
- Kitchen8' 0'' X 9' 3''
- Balcony11' 3'' X 4' 0''
- Bedroom 210' 0'' X 12' 0''
- Bedroom 310' 0'' X 12' 0''
- Passage5' 0'' X 11' 0''
- Bedroom 110' 6'' X 12' 0''
- Passage5' 0'' X 4' 0''
- Balcony4' 6'' X 5' 0''
