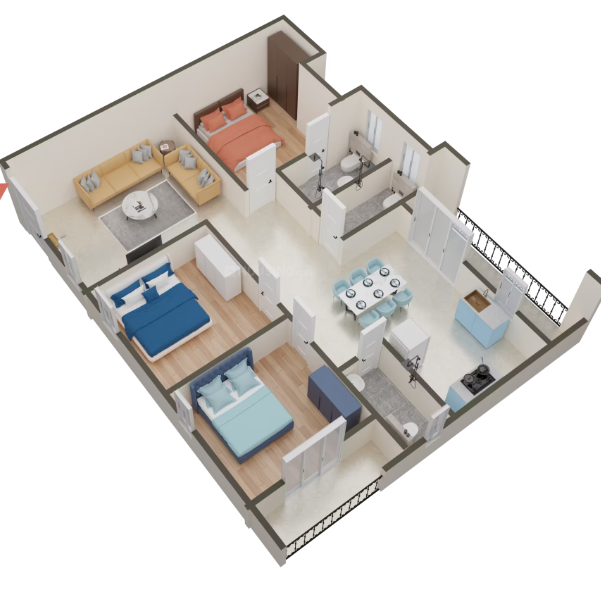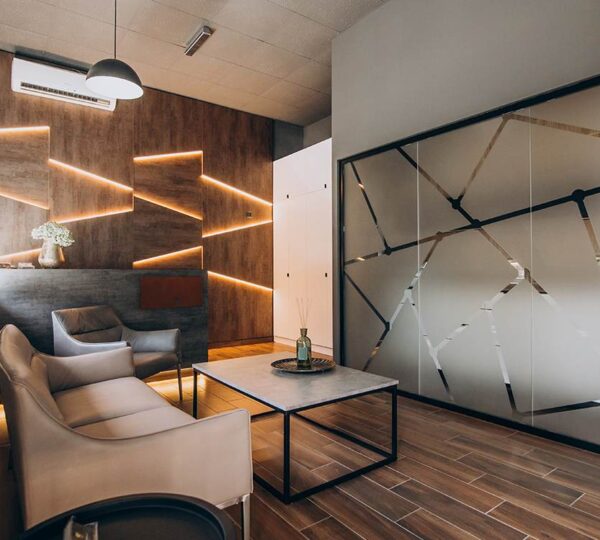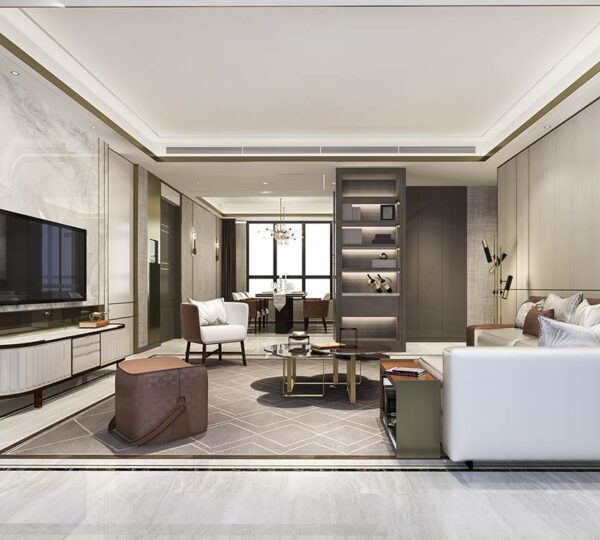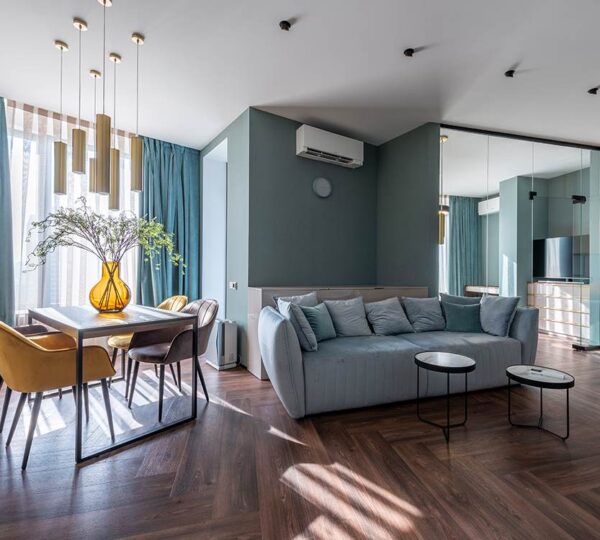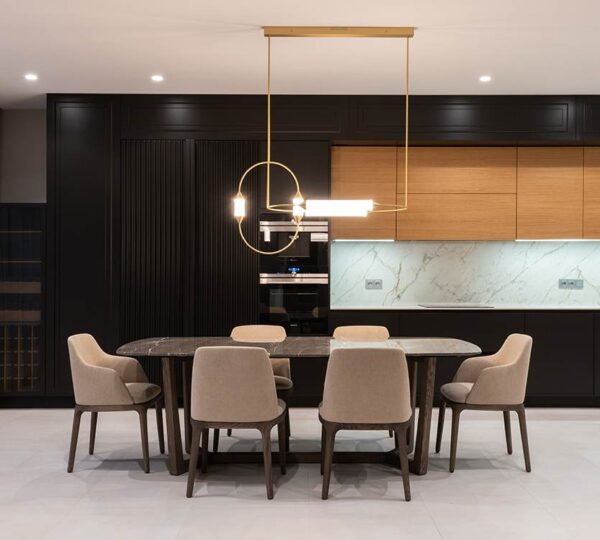About building
Habulus Oakshine – Crafted for Comfort, Designed for Life
Step into Habulus Oakshine, where thoughtful design meets everyday elegance. These premium 3BHK homes are crafted for those who seek more than just a house — a space that nurtures warmth, connection, and a sense of belonging.
Set in a calm yet connected neighborhood, Oakshine offers airy layouts, abundant natural light, and seamless functionality – perfect for modern urban living. Whether you're starting a new chapter or seeking a peaceful upgrade, every detail here is tailored to enhance your lifestyle.
Floor Plan
1440.00 sq.ft
- Bedroom 112' 6'' X 12' 6''
- Attached Bathroom with Bedroom 14' 6'' X 8' 3''
- Bedroom 212' 6'' X 11' 6''
- Attached Bathroom with Bedroom 24' 3'' X 6' 0''
- Bedroom 310' 6'' X 11' 6''
- Common Bathroom 14' 6'' X 8' 3''
- Living Room / Hall16' 3'' X 12' 9''
- Dining Area10' 0'' X 12' 6''
- Kitchen8' 3'' X 11' 6''
