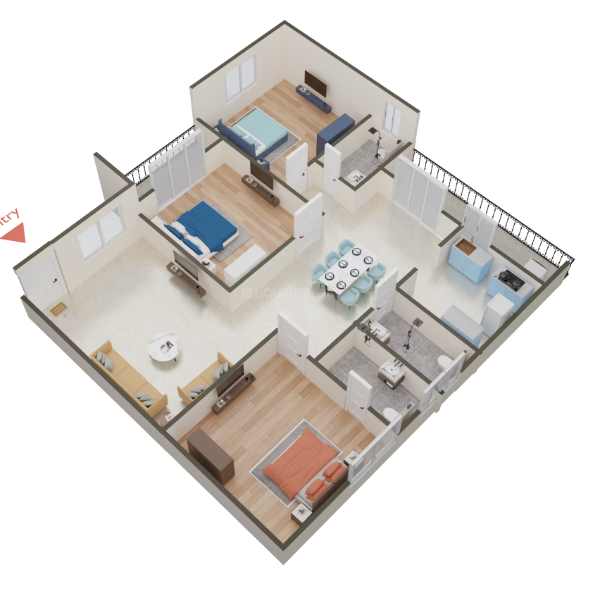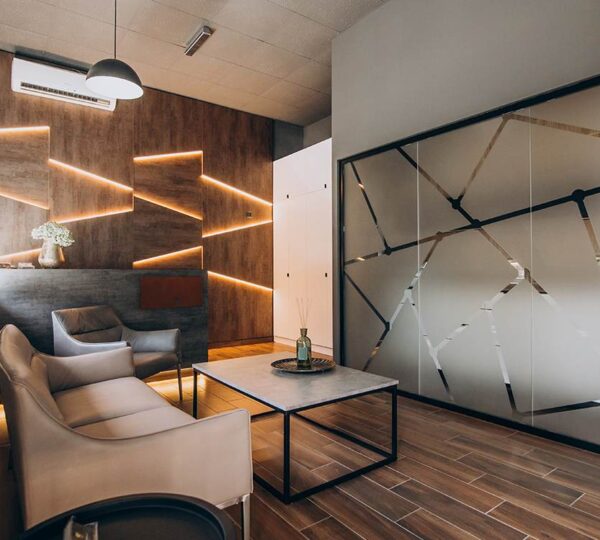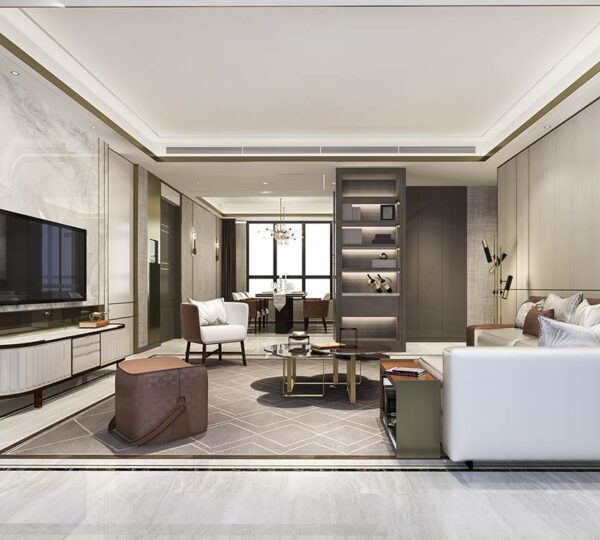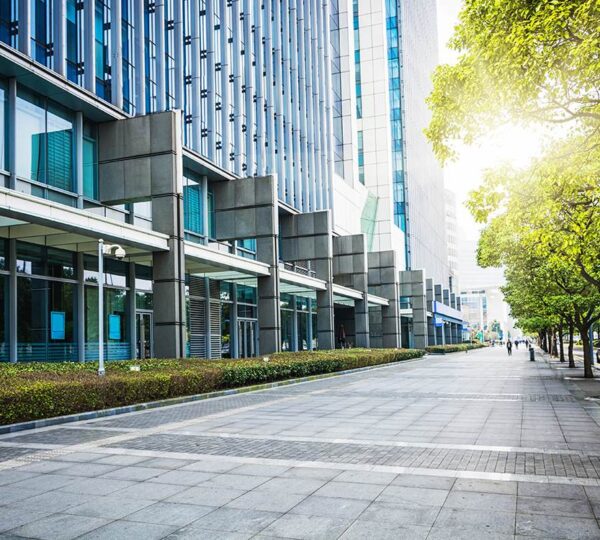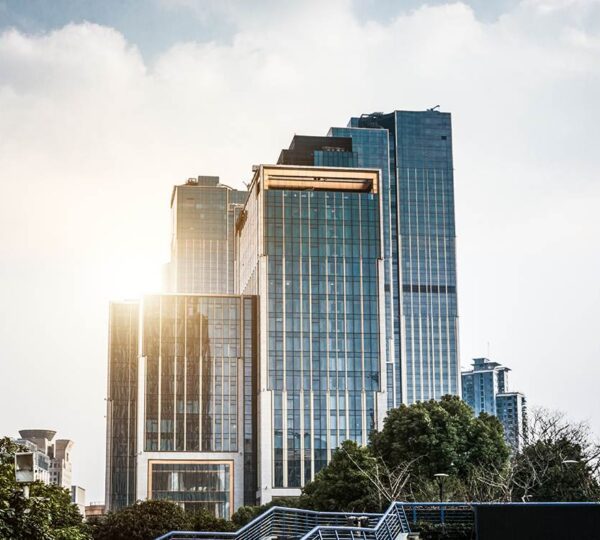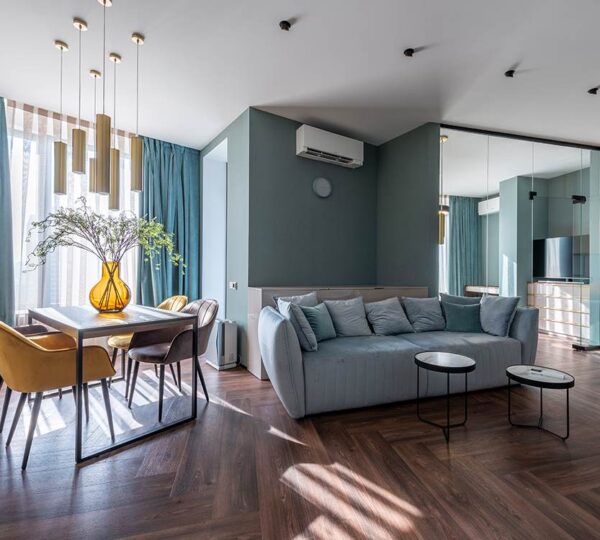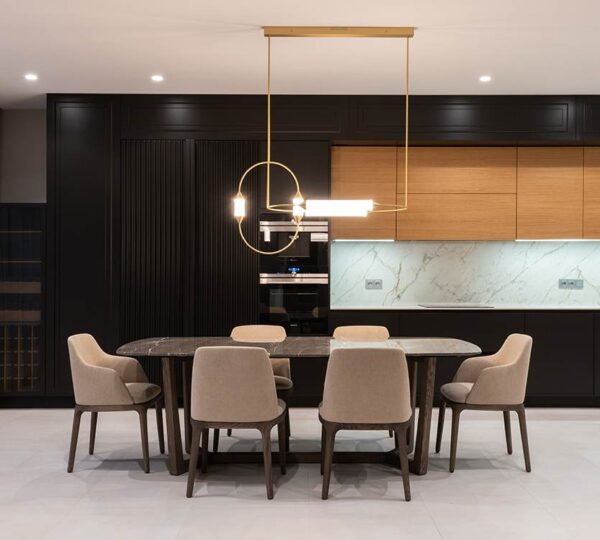Elegance Pristine
Providing the beautiful spaces in the best places.
About building
Live the Luxe Life at Elegance Pristine
Elegance Pristine Apartment offers more than just a place to live — it’s a refined lifestyle curated for those who appreciate the finer details. Step into airy, thoughtfully designed spaces that balance functionality with aesthetic charm. Each unit boasts premium finishes, natural lighting, and seamless layouts that make every day feel effortless.
Located in a peaceful neighborhood, Elegance Pristine ensures privacy while staying connected to urban conveniences. Whether you're unwinding in your spacious living room or sipping coffee on the balcony, every moment is wrapped in quiet luxury.
Floor Plan
783 sq.ft
- Living Room / Hall11' 3'' X 14' 3''
- Bedroom 110' 9'' X 10' 6''
- Common Bathroom4' 0'' X 8' 0''
- Bedroom 29' 0'' X 10' 6''
- Kitchen9' 3'' X 7' 3''
- Dining Area8' 3'' X 7' 0''
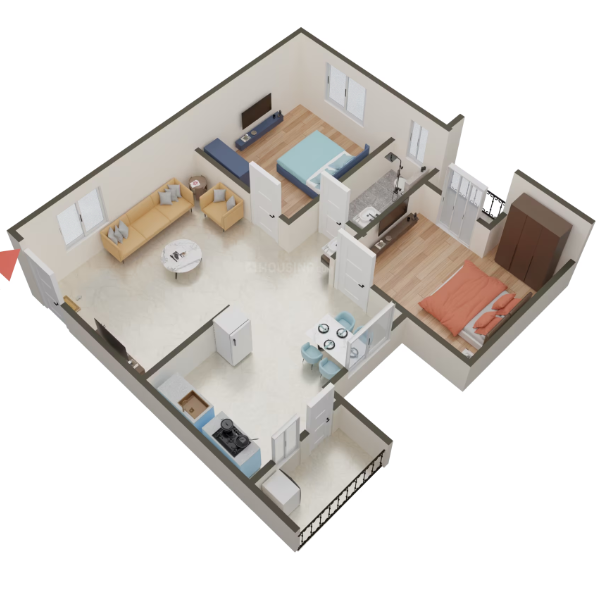
954 sq.ft
- Bedroom 112' 6'' X 10' 6''
- Attached Bathroom with Bedroom 16' 6'' X 4' 6''
- Bedroom 210' 6'' X 12' 6''
- Common Bathroom4' 0'' X 7' 6''
- Attached Bathroom with Bedroom 112' 6'' X 10' 6''
- Dining Area7' 6'' X 8' 0''
- Living Room / Hall14' 6'' X 13' 0''
- Kitchen6' 6'' X 7' 0''
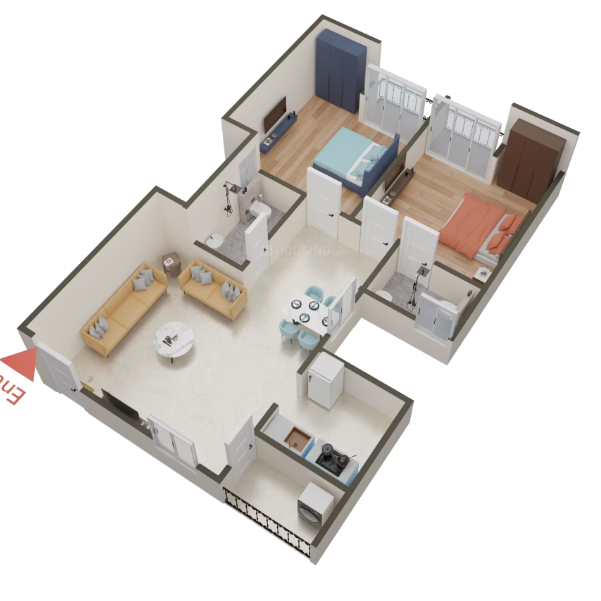
1152 sq.ft
- Bedroom 111' 6'' X 13' 6''
- Bedroom 211' 0'' X 12' 3''
- Common Bathroom8' 0'' X 4' 0''
- Living Room / Hall12' 0'' X 15' 6''
- Dining Area9' 0'' X 14' 3''
- Kitchen8' 3'' X 10' 0''
- Attached Bathroom with Bedroom 18' 0'' X 4' 6''
- Dining Room Balcony17' 3'' X 5' 0''
- Passage3' 0'' X 1' 0''
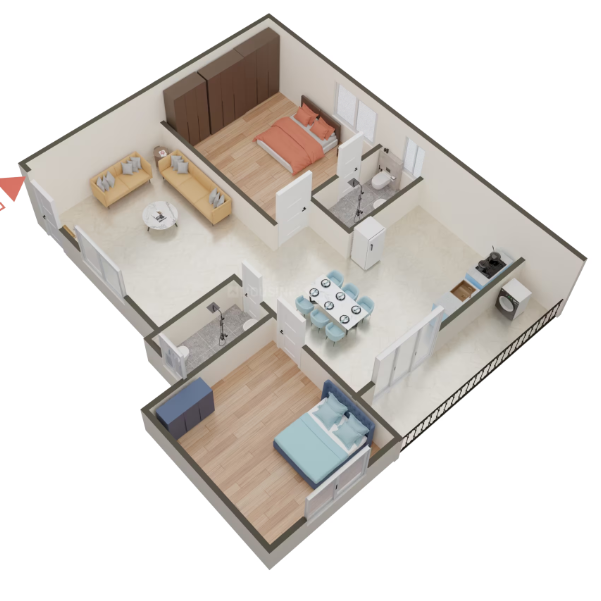
1440 sq.ft
- Bedroom 211' 6'' X 10' 3''
- Bedroom 39' 0'' X 12' 0''
- Bedroom 112' 0'' X 12' 0''
- Attached Bathroom with Bedroom 18' 0'' X 4' 6''
- Common Bathroom8' 0'' X 4' 6''
- Kitchen8' 0'' X 10' 6''
- Attached Bathroom with Bedroom 28' 0'' X 4' 0''
- Dining Area17' 0'' X 0' 3''
- Living Room / Hall16' 0'' X 10' 0''
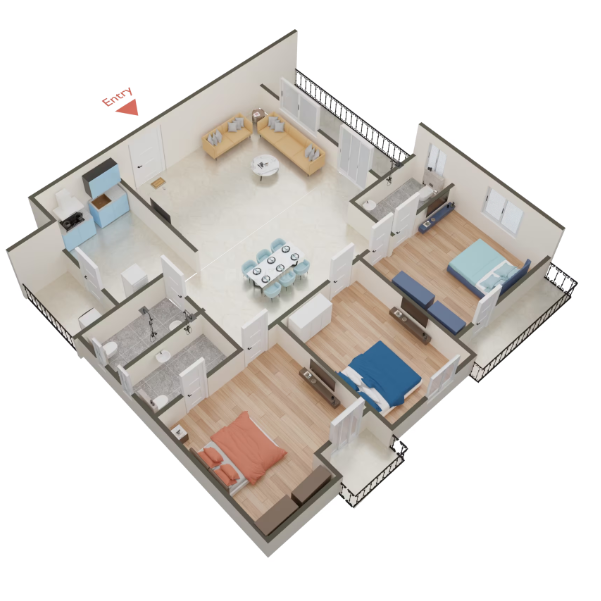
1467 sq.ft
- Bedroom 211' 0'' X 13' 0''
- Bedroom 111' 6'' X 13' 0''
- Attached Bathroom with Bedroom 14' 6'' X 8' 6''
- Attached Bathroom with Bedroom 24' 6'' X 8' 6''
- Kitchen9' 0'' X 8' 3''
- Dining Area9' 3'' X 21' 9''
- Living Room / Hall11' 3'' X 17' 0''
- Common Bathroom8' 0'' X 4' 6''
- Bedroom 310' 6'' X 11' 6''
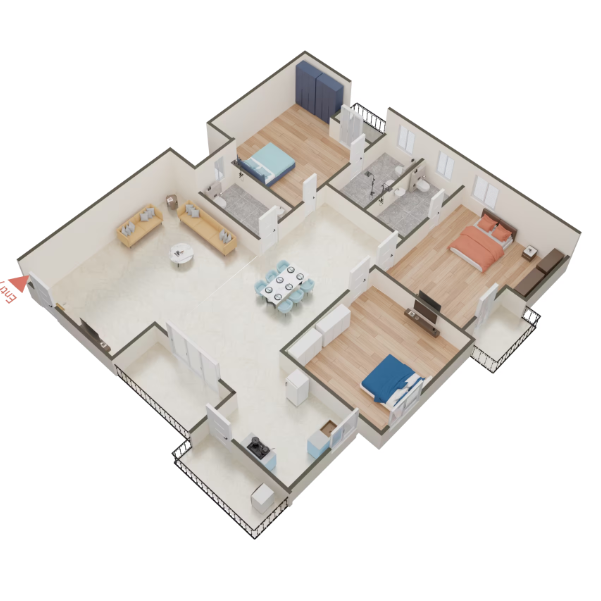
1485 sq.ft
- Bedroom 112' 0'' X 11' 6''
- Attached Bathroom with Bedroom 18' 0'' X 4' 6''
- Common Bathroom8' 0'' X 4' 6''
- Kitchen8' 3'' X 8' 0''
- Bedroom 210' 9'' X 11' 0''
- Attached Bathroom with Bedroom 24' 3'' X 7' 0''
- Bedroom 312' 0'' X 10' 6''
- Living Room / Hall15' 9'' X 11' 6''
- Dining Area9' 0'' X 17' 9''
