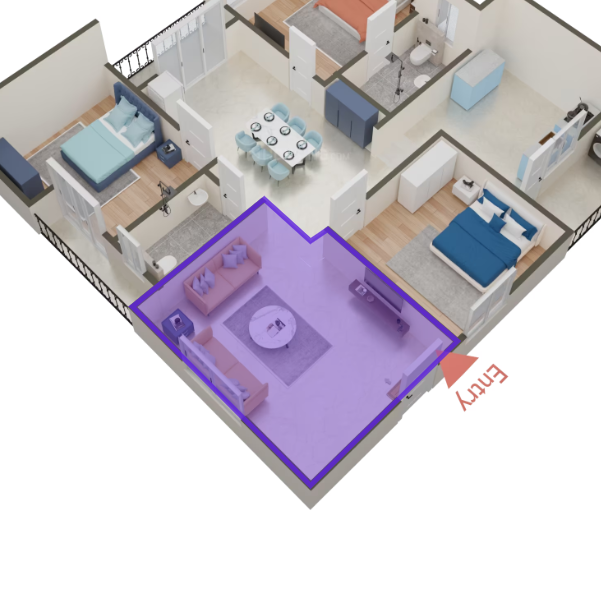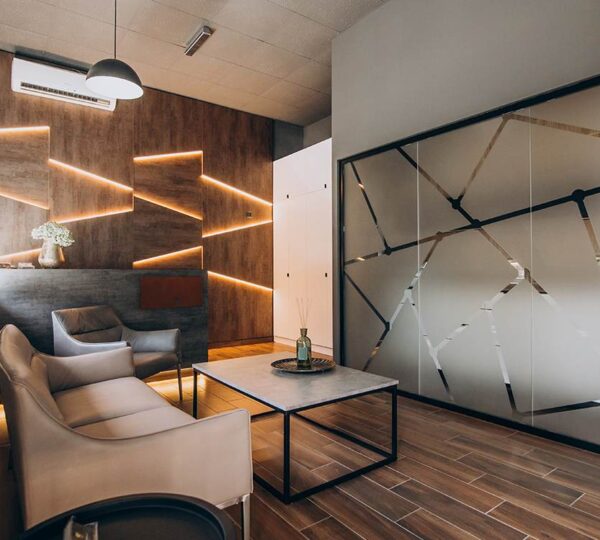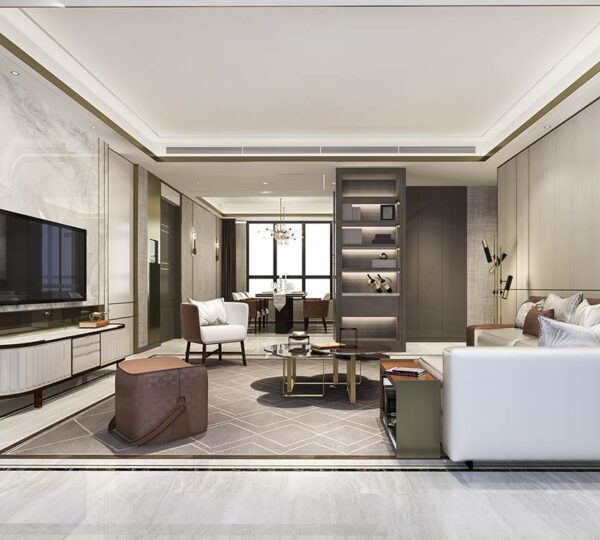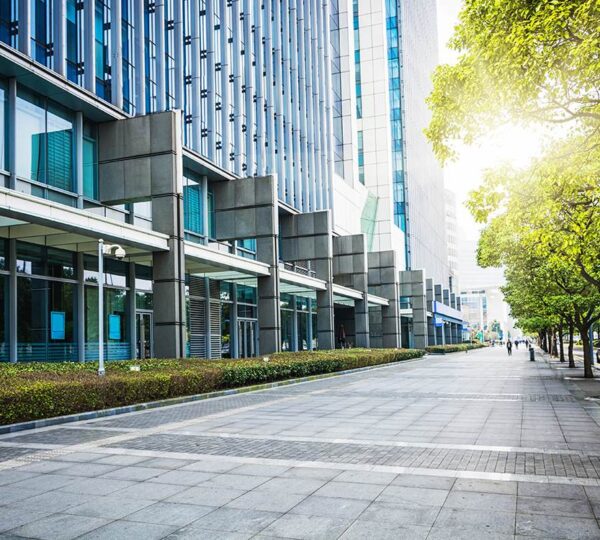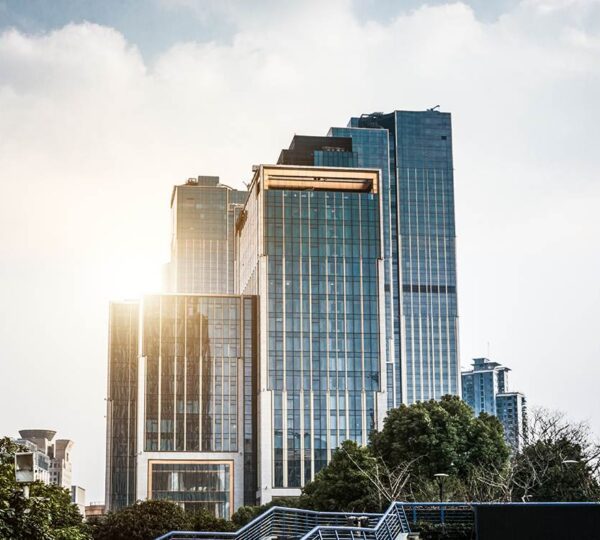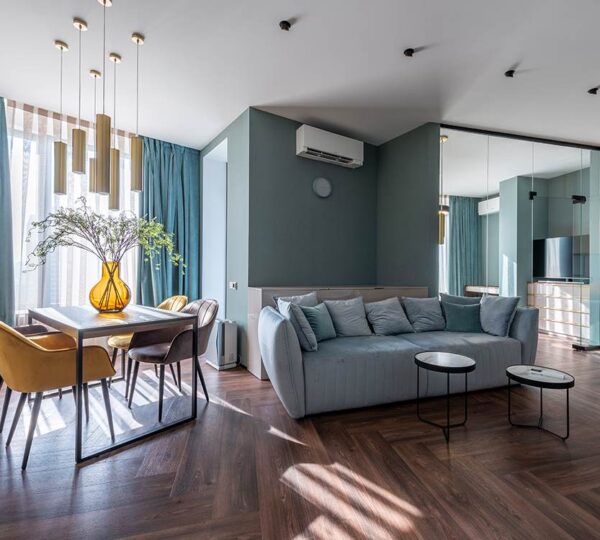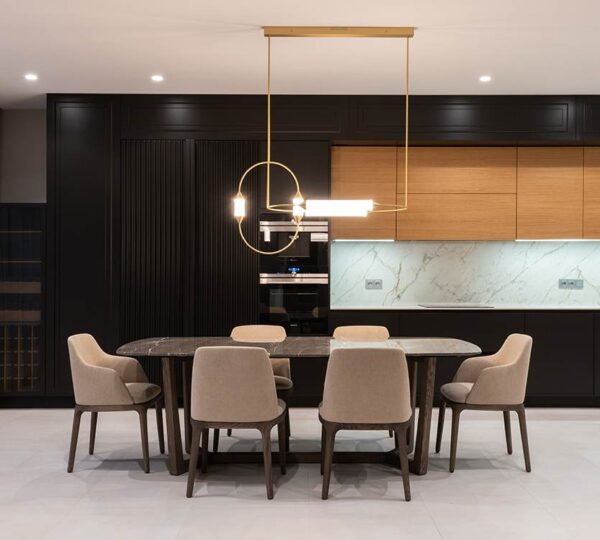About building
Elevate Your Lifestyle at Habulus Marvella: The Pinnacle of Luxury Living
Step into the world of luxury at Habulus Marvella, where the interior design of each apartment reflects elegance and modern living. Spacious rooms with open layouts are thoughtfully crafted to offer maximum comfort and functionality. High-quality finishes, including sleek wooden flooring and designer fittings, add a touch of sophistication.
Floor Plan
838 sq.ft
- Bedroom 111' 0'' X 10' 0''
- Attached Bathroom with Bedroom 18' 0'' X 4' 0''
- Bedroom 211' 0'' X 10' 0''
- Common Bathroom4' 0'' X 4' 0''
- Kitchen7' 3'' X 7' 0''
- Living Room / Hall12' 3'' X 10' 0''
- Dining Area9' 0'' X 11' 0''
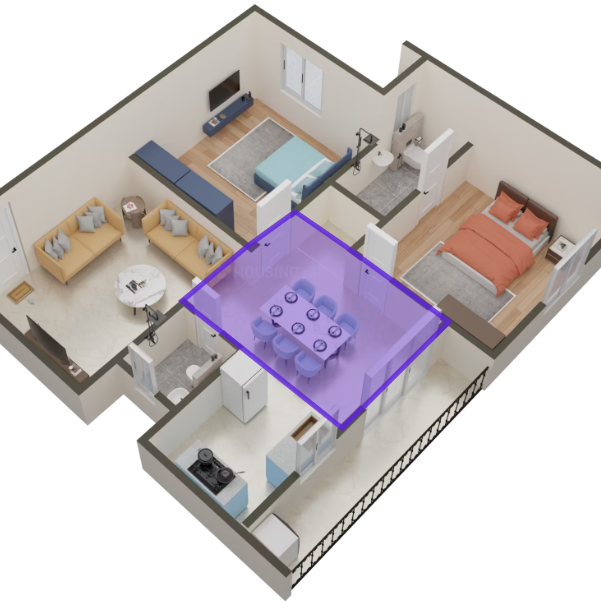
945 sq.ft
- Bedroom 111' 0'' X 12' 0''
- Attached Bathroom with Bedroom 14' 0'' X 8' 0''
- Kitchen7' 0'' X 8' 3''
- Dining Area11' 3'' X 10' 0''
- Common Bathroom7' 6'' X 5' 3''
- Living Room / Hall15' 0'' X 12' 0''
- Bedroom 210' 0'' X 11' 3''
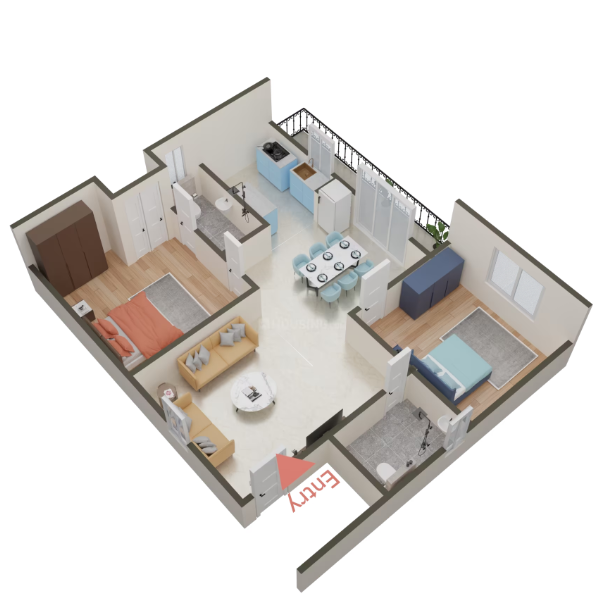
961 sq.ft
- Attached Bathroom with Bedroom 18' 6'' X 4' 0''
- Bedroom 19' 6'' X 11' 6''
- Bedroom 210' 0'' X 11' 0''
- Living Room / Hall12' 9'' X 11' 0''
- Common Bathroom6' 0'' X 4' 6''
- Kitchen7' 0'' X 8' 0''
- Dining Area9' 6'' X 13' 0''
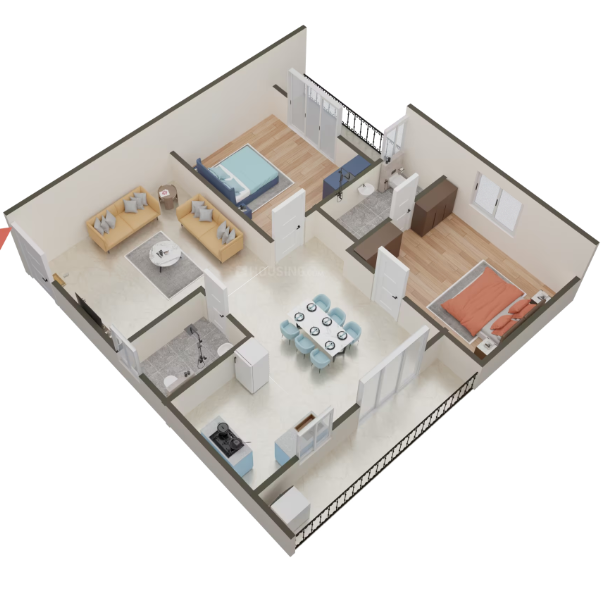
1395 sq.ft
- Attached Bathroom with Bedroom 14' 6'' X 8' 0''
- Bedroom 111' 6'' X 12' 0''
- Bedroom 211' 0'' X 10' 0''
- Common Bathroom4' 0'' X 7' 0''
- Bedroom 310' 0'' X 10' 0''
- Kitchen9' 3'' X 9' 6''
- Dining Area16' 3'' X 9' 0''
- Living Room / Hall14' 3'' X 11' 6''
