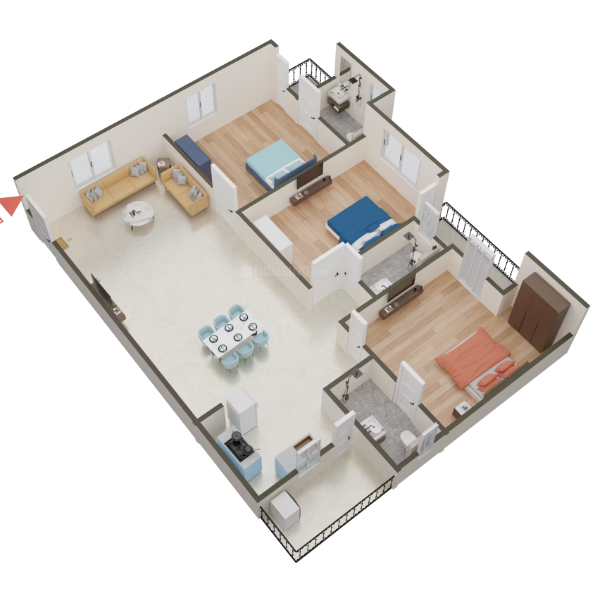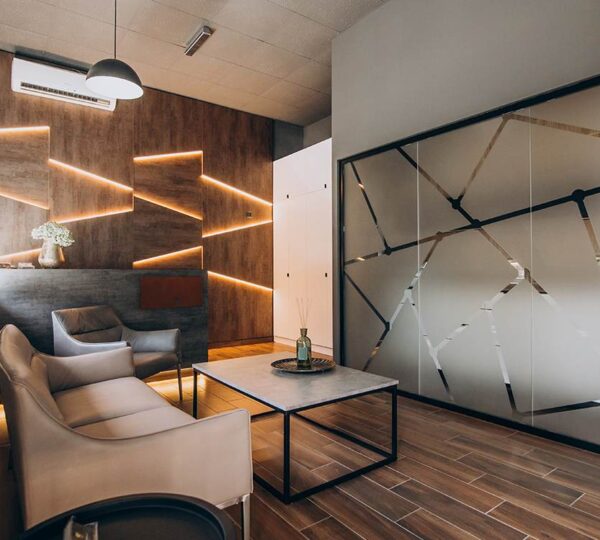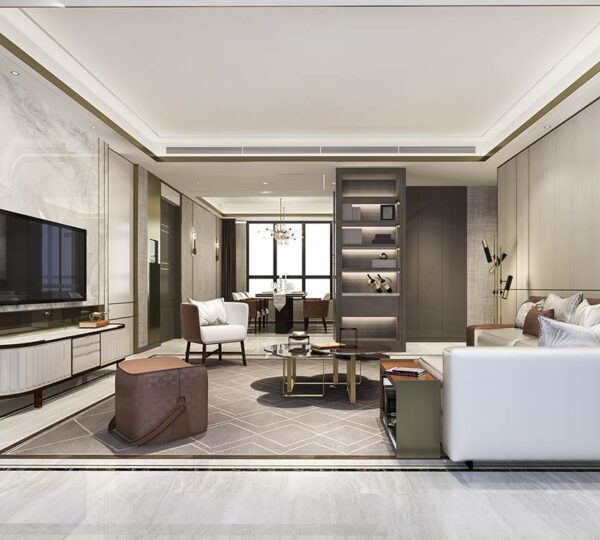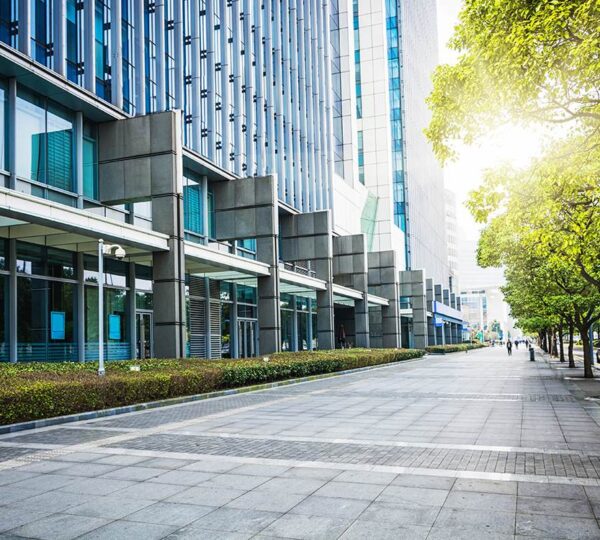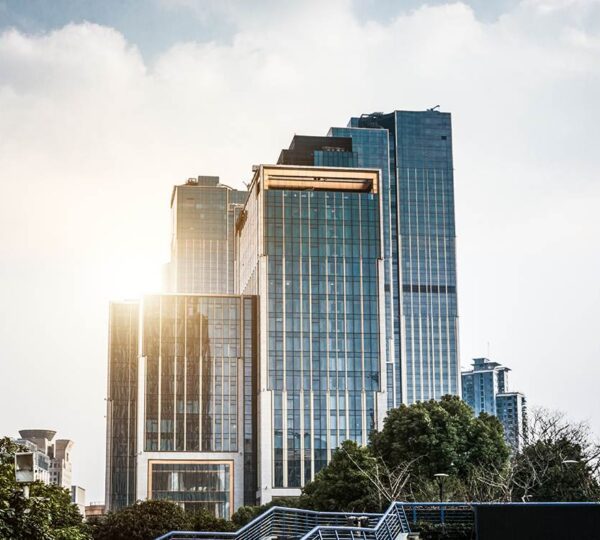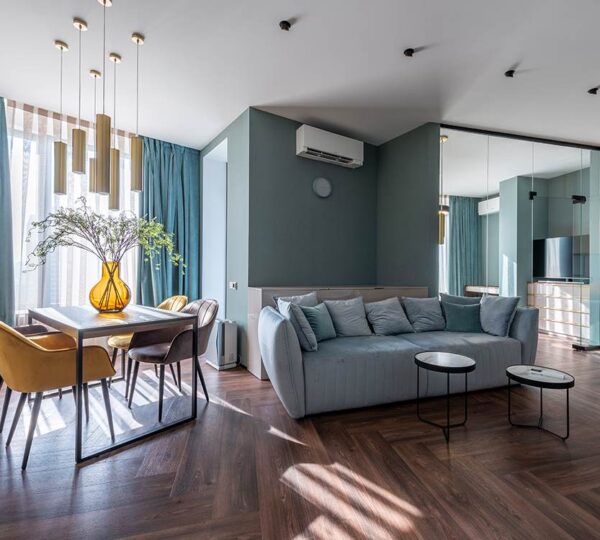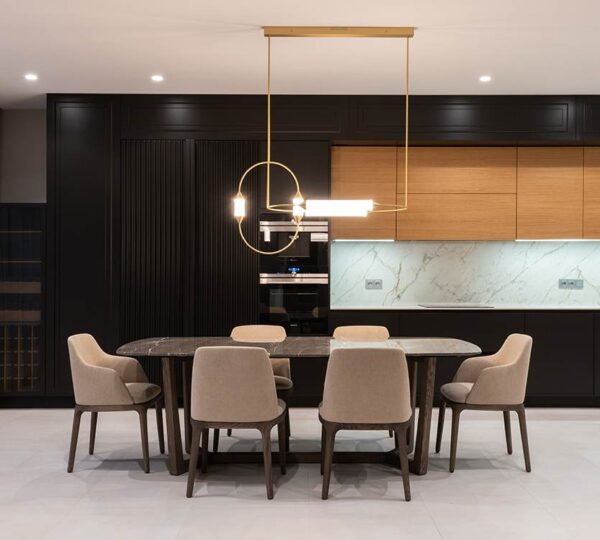Habulus GreenView
Providing the beautiful spaces in the best places.
About building
Habulus GreenView – Serenity Meets Smart Living
Welcome to Habulus GreenView, a thoughtfully crafted residential community where nature and modern living exist in perfect harmony. Designed to offer peace of mind and everyday convenience, GreenView brings you the best of both worlds—lush green surroundings and intelligent architectural design.
Each home at Habulus GreenView features spacious interiors, smart layouts, and high-quality finishes, ensuring comfort that lasts. Whether you're relaxing on your balcony with a view of landscaped gardens or enjoying the thoughtful amenities, every moment here feels refreshing.
Floor Plan
576 sq.ft
- Bedroom 111' 0'' X 9' 6''
- Kitchen7' 0'' X 7' 3''
- Common Bathroom4' 0'' X 7' 0''
- Living Room / Hall12' 3'' X 10' 0''
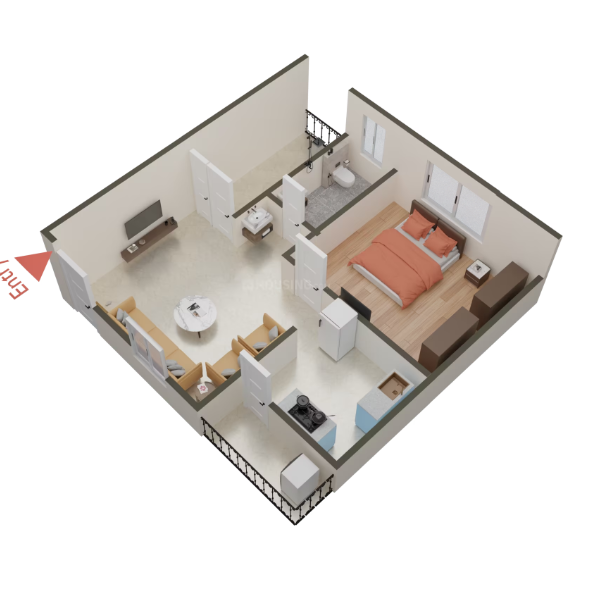
792 sq.ft
- Bedroom 110' 3'' X 11' 3''
- Common Bathroom4' 3'' X 7' 6''
- Kitchen8' 3'' X 7' 0''
- Living Room / Hall10' 6'' X 14' 0''
- Bedroom 210' 6'' X 10' 0''
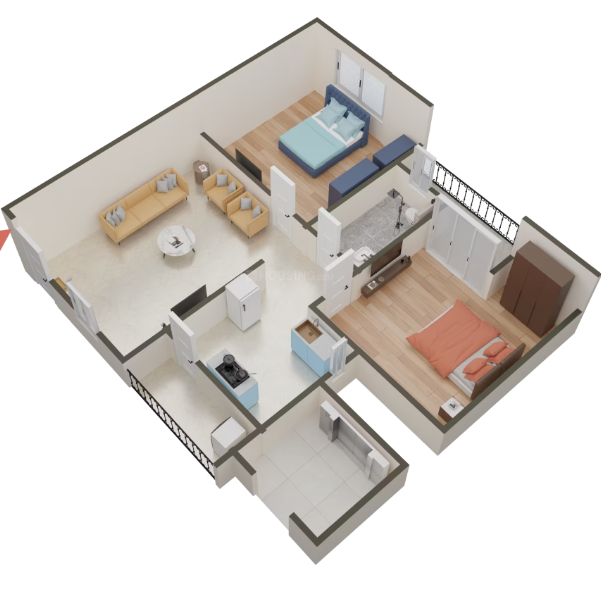
891 sq.ft
- Bedroom 110' 0'' X 11' 6''
- Attached Bathroom with Bedroom 16' 0'' X 4' 0''
- Kitchen6' 3'' X 10' 0''
- Dining Area9' 0'' X 11' 3''
- Common Bathroom7' 0'' X 4' 0''
- Bedroom 210' 0'' X 10' 0''
- Living Room / Hall11' 6'' X 11' 6''
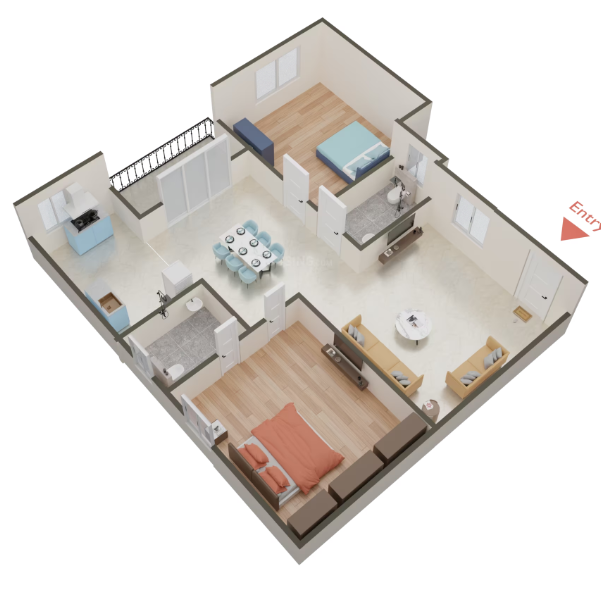
918 sq.ft
- Bedroom 111' 0'' X 11' 3''
- Kitchen7' 0'' X 10' 0''
- Dining Area8' 3'' X 10' 0''
- Living Room / Hall11' 0'' X 10' 0''
- Common Bathroom7' 9'' X 4' 3''
- Attached Bathroom with Bedroom 111' 0'' X 12' 3''
- Bedroom 210' 6'' X 11' 3''
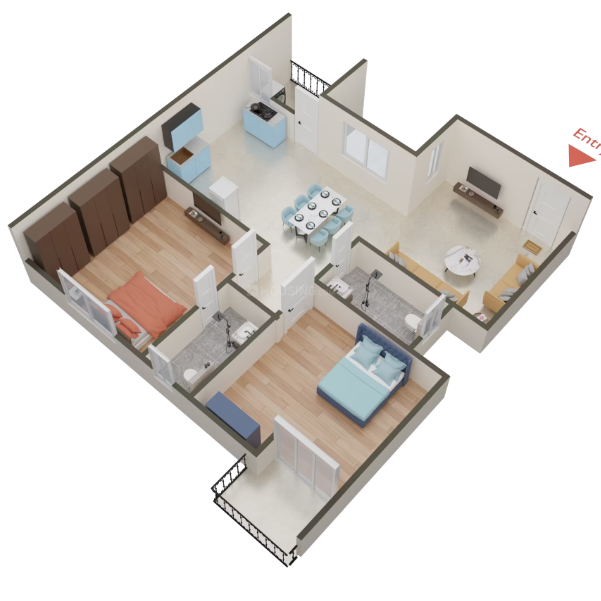
945 sq.ft
- Common Bathroom9' 0'' X 4' 0''
- Bedroom 29' 0'' X 10' 3''
- Dining Area8' 3'' X 10' 0''
- Bedroom 211' 6'' X 11' 6''
- Attached Bathroom with Bedroom 17' 0'' X 4' 0''
- Kitchen7' 3'' X 8' 0''
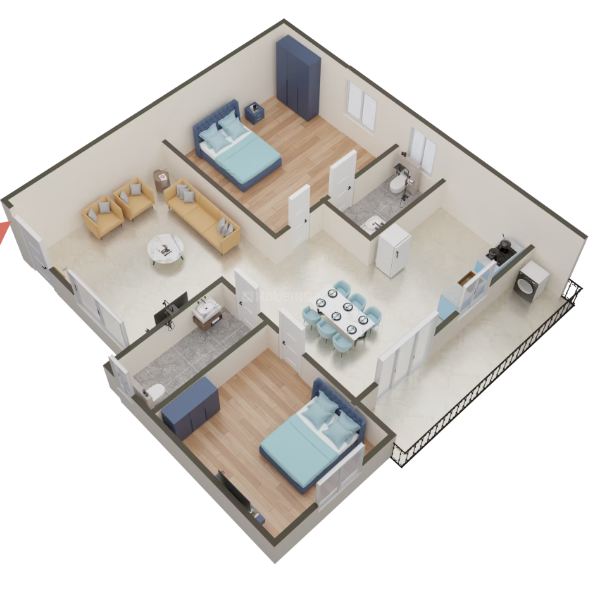
1413 sq.ft
- Living Room / Hall13' 6'' X 12' 3''
- Bedroom 210' 6'' X 11' 0''
- Bedroom 312' 6'' X 10' 0''
- Bedroom 111' 6'' X 12' 3''
- Attached Bathroom with Bedroom 17' 6'' X 4' 0''
- Kitchen10' 0'' X 9' 6''
- Common Bathroom4' 0'' X 7' 3''
- Dining Area8' 6'' X 11' 3''
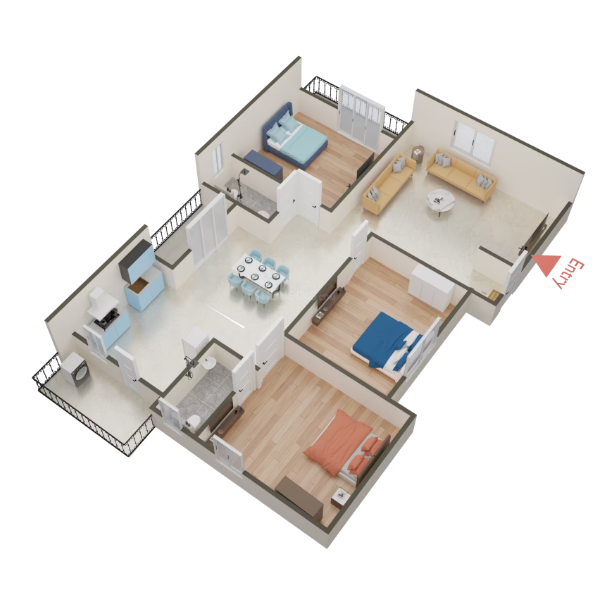
1440 sq.ft
- Kitchen8' 0'' X 11' 0''
- Bedroom 110' 3'' X 10' 0''
- Attached Bathroom with Bedroom 17' 0'' X 4' 6''
- Common Bathroom4' 0'' X 9' 0''
- Living Room / Hall15' 0'' X 12' 3''
- Dining Area10' 6'' X 9' 3''
- Bedroom 212' 0'' X 12' 0''
- Attached Bathroom with Bedroom 212' 0'' X 12' 0''
- Bedroom 310' 0'' X 12' 0''
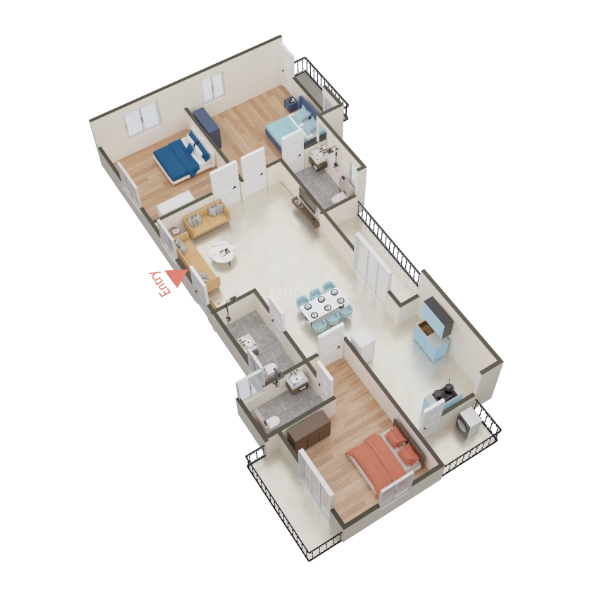
1521 sq.ft
- Bedroom 112' 0'' X 14' 0''
- Attached Bathroom with Bedroom 18' 0'' X 4' 0''
- Bedroom 211' 6'' X 12' 6''
- Attached Bathroom with Bedroom 27' 0'' X 4' 6''
- Bedroom 310' 0'' X 13' 0''
- Common Bathroom4' 0'' X 7' 9''
- Kitchen8' 0'' X 9' 0''
- Dining Area10' 0'' X 14' 0''
- Living Room / Hall16' 0'' X 14' 0''
