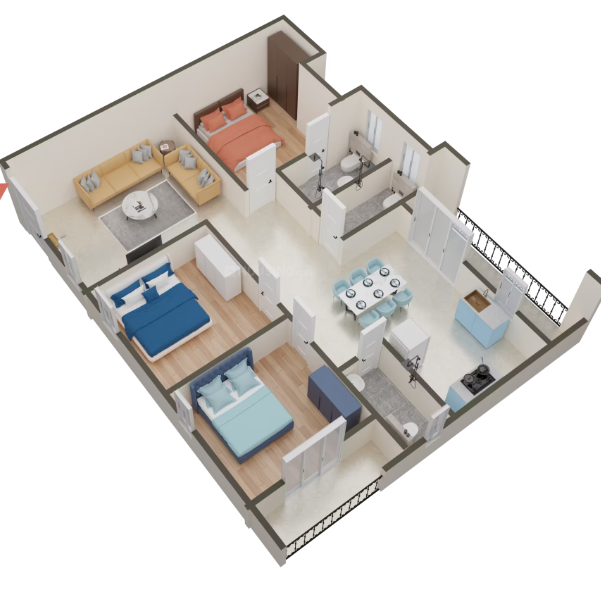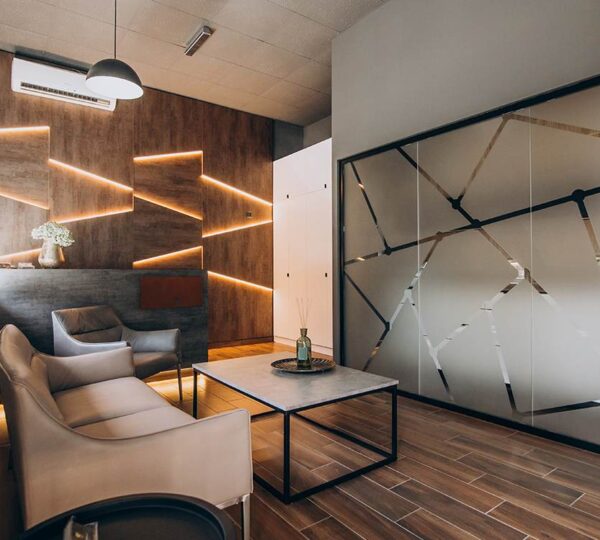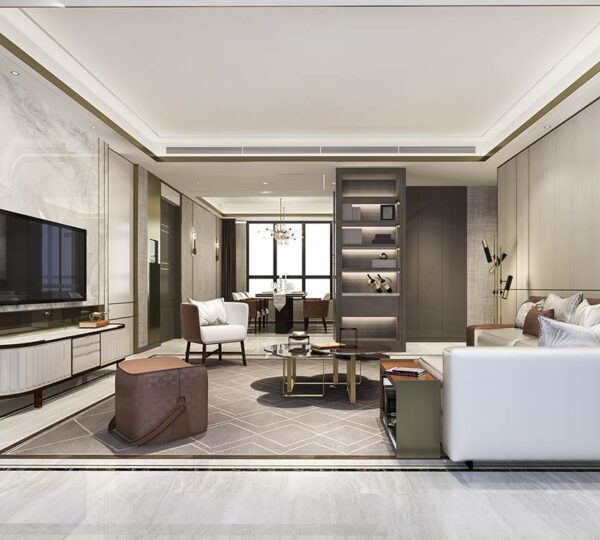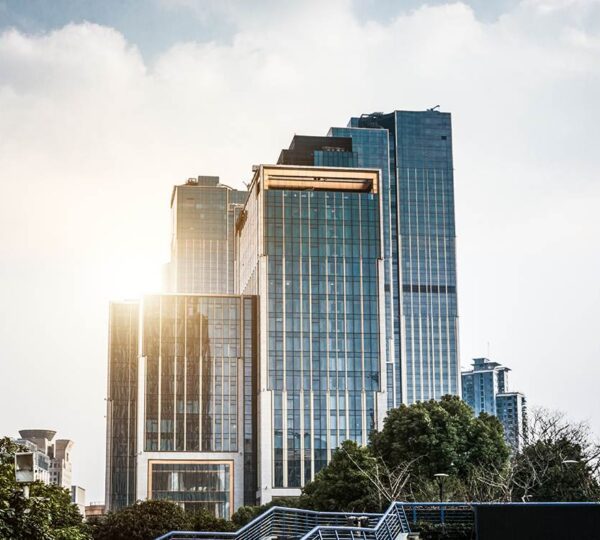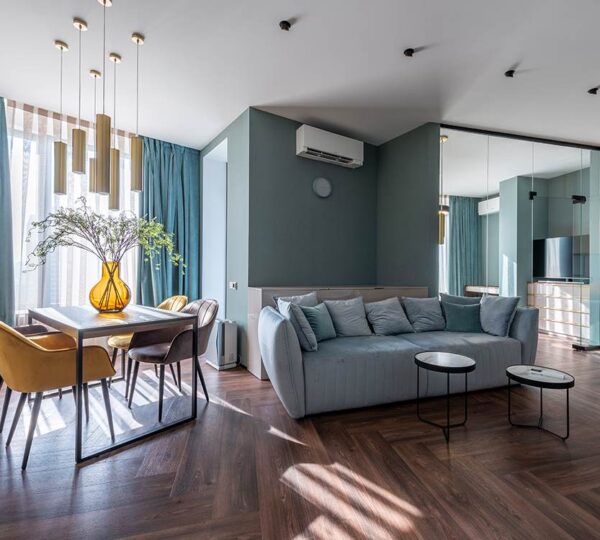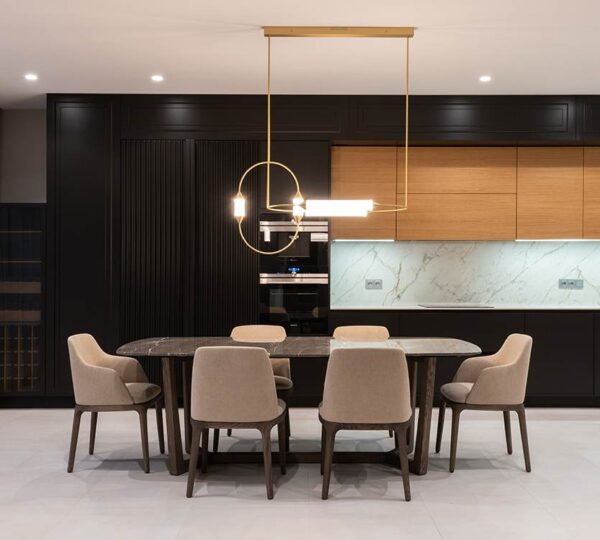About building
Habulus Pride – Where Modern Living Meets Lasting Comfort
Nestled in a serene neighborhood, Habulus Pride offers an elevated lifestyle crafted for those who seek harmony between elegance and functionality. With thoughtfully designed 2 & 3 BHK apartments, this residential community brings you the perfect blend of modern architecture, smart space utilization, and enduring quality.
Live with pride. Live at Habulus Pride.
Floor Plan
1161 sq.ft
- Bedroom 111' 0'' X 11' 0''
- Attached Bathroom with Bedroom 14' 6'' X 7' 9''
- Bedroom 210' 9'' X 11' 0''
- Drawing/Living Room21' 0'' X 11' 0''
- Kitchen11' 0'' X 7' 6''
- Common Bathroom4' 9'' X 7' 9''
- Kitchen & Utility9' 0'' X 3' 6''
- Attached Balcony with Bedroom 24' 0'' X 11' 0''
- Attached Balcony with Bedroom 14' 0'' X 11' 0''
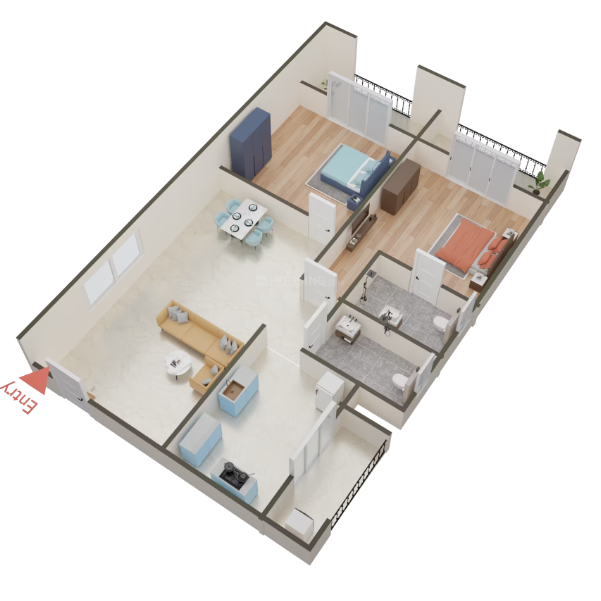
1242 sq.ft
- Bedroom 113'0" x 12'0"
- Attached Bathroom with Bedroom 18'0" x 5'0"
- Bedroom 212'0" x 11'0"
- Living Room / Hall15'0" x 12'0"
- Dining Area10'0" x 9'0"
- Common Bathroom 17'0" x 5'0"
- Kitchen9'0" x 9'0"
- Balcony
10'0" x 5'0"
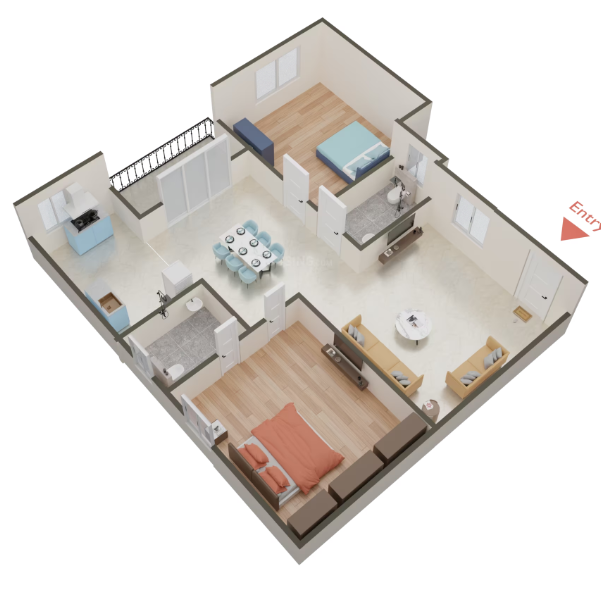
1359 sq.ft
- Bedroom 113'0" x 12'0"
- Attached Bathroom with Bedroom 18'0" x 5'0"
- Bedroom 212'0" x 11'0"
- Bedroom 310'0" x 11'0"
- Living Room / Hall15'0" x 12'0"
- Dining Area10'0" x 9'0"
- Common Bathroom 17'0" x 5'0"
- Kitchen9'0" x 9'0"
- Balcony
10'0" x 5'0"
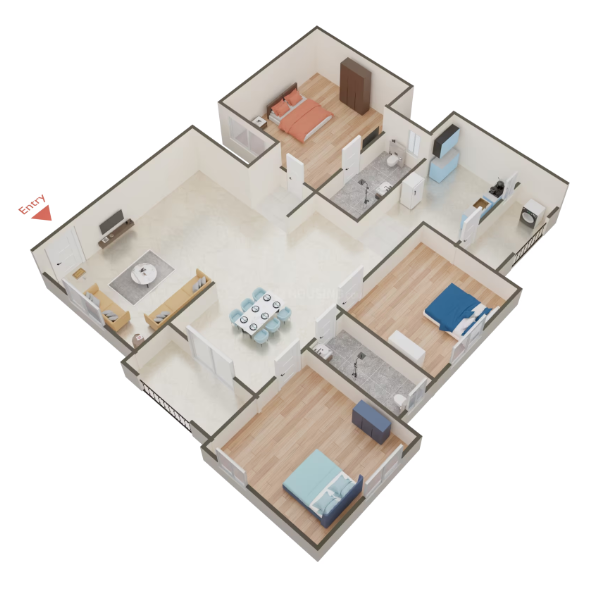
1440 sq.ft
- Bedroom 111' 0'' X 12' 3''
- Attached Bathroom with Bedroom 14' 6'' X 8' 6''
- Bedroom 210' 3'' X 11' 0''
- Attached Balcony with Bedroom 23' 0'' X 6' 0''
- Bedroom 311' 0'' X 11' 0''
- Kitchen8' 0'' X 9' 6''
- Dining Room Balcony4' 0'' X 4' 0''
- Common Bathroom 14' 0'' X 8' 6''
- Dining Area9' 0'' X 14' 3''
- Living Room / Hall12' 0'' X 15' 6''
- Common Bathroom 27' 9'' X 4' 6''
